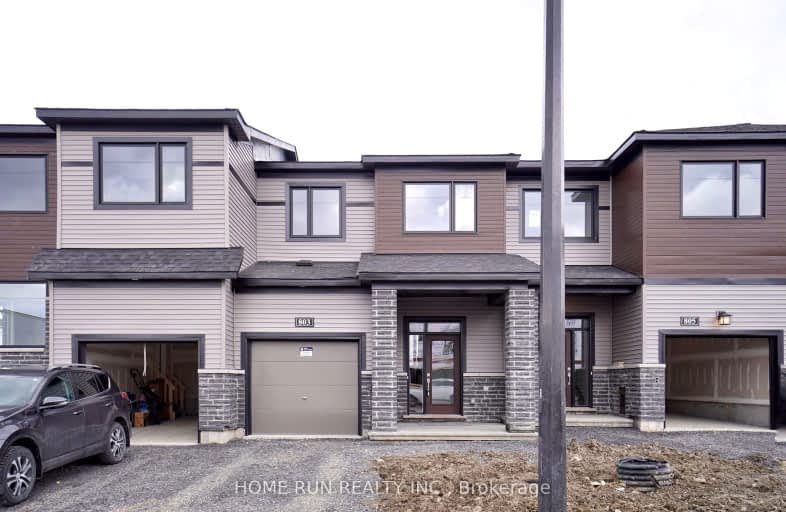Car-Dependent
- Most errands require a car.
Some Transit
- Most errands require a car.
Somewhat Bikeable
- Most errands require a car.

Half Moon Bay Public School
Elementary: PublicÉcole intermédiaire catholique Pierre-Savard
Elementary: CatholicSt Elizabeth Ann Seton Elementary School
Elementary: CatholicSt Joseph Intermediate School
Elementary: CatholicJockvale Elementary School
Elementary: PublicMary Honeywell Elementary School
Elementary: PublicÉcole secondaire catholique Pierre-Savard
Secondary: CatholicSt Joseph High School
Secondary: CatholicSir Robert Borden High School
Secondary: PublicJohn McCrae Secondary School
Secondary: PublicMother Teresa High School
Secondary: CatholicLongfields Davidson Heights Secondary School
Secondary: Public-
Tartan Park
84 Tartan Dr, Ottawa ON 1.27km -
Totteridge Park
11 Totteridge Ave, Ottawa ON 2.46km -
Water Dragon Park
424 Chapman Mills Dr, Nepean ON K2J 0H5 2.56km
-
Meridian Credit Union ATM
51 Marketplace Ave, Nepean ON K2J 5G4 1.08km -
TD Bank Financial Group
3191 Strandherd Dr, Nepean ON K2J 5N1 2.72km -
BMO Bank of Montreal
60 Northside Rd (at Richmond Rd.), Ottawa ON K2H 5Z6 8.87km
- 3 bath
- 3 bed
2712 GRAND CANAL Street, Barrhaven, Ontario • K2J 0R9 • 7711 - Barrhaven - Half Moon Bay
- 3 bath
- 3 bed
170 Laramie Crescent, Barrhaven, Ontario • K2J 5Z8 • 7708 - Barrhaven - Stonebridge
- 4 bath
- 3 bed
- 2000 sqft
200 Beebalm Crescent North, Barrhaven, Ontario • K2J 7H1 • 7711 - Barrhaven - Half Moon Bay
- 3 bath
- 3 bed
162 Beebalm Crescent, Barrhaven, Ontario • K2J 7G7 • 7711 - Barrhaven - Half Moon Bay
- 3 bath
- 3 bed
725 LOGPERCH Circle, Barrhaven, Ontario • K2J 0M4 • 7711 - Barrhaven - Half Moon Bay
- 3 bath
- 3 bed
678 Expansion Road, Barrhaven, Ontario • K2J 7G4 • 7711 - Barrhaven - Half Moon Bay
- 3 bath
- 3 bed
- 1500 sqft
274 Darjeeling Avenue, Barrhaven, Ontario • K2J 6Z1 • 7704 - Barrhaven - Heritage Park
- 3 bath
- 3 bed
120 Tacom Circle, Barrhaven, Ontario • K2G 4P8 • 7709 - Barrhaven - Strandherd
- — bath
- — bed
104 Beebalm Crescent, Barrhaven, Ontario • K2J 7G5 • 7711 - Barrhaven - Half Moon Bay
- 6 bath
- 3 bed
115 Garrity Crescent, Barrhaven, Ontario • K2J 3T4 • 7709 - Barrhaven - Strandherd
- 3 bath
- 3 bed
924 Cobble Hill Drive, Barrhaven, Ontario • K2J 5R3 • 7703 - Barrhaven - Cedargrove/Fraserdale
- 4 bath
- 3 bed
158 Beebalm Crescent, Barrhaven, Ontario • K2J 7G7 • 7711 - Barrhaven - Half Moon Bay













