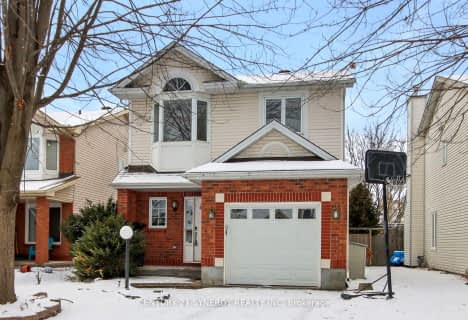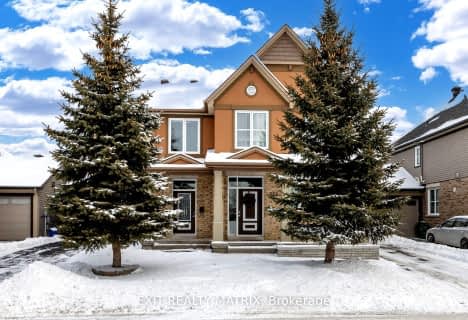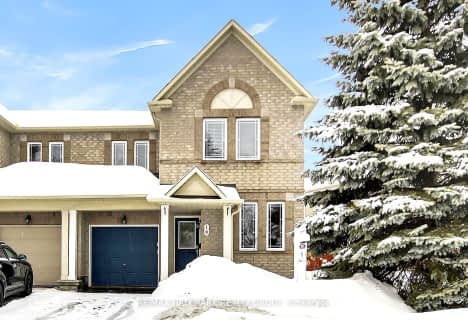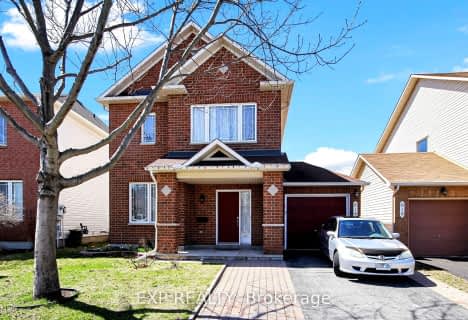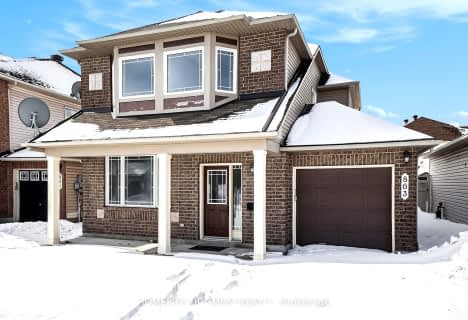
École élémentaire publique Michel-Dupuis
Elementary: PublicSt Andrew Elementary School
Elementary: CatholicFarley Mowat Public School
Elementary: PublicSt Jerome Elementary School
Elementary: CatholicAdrienne Clarkson Elementary School
Elementary: PublicSteve MacLean Public School
Elementary: PublicÉcole secondaire catholique Pierre-Savard
Secondary: CatholicSt Joseph High School
Secondary: CatholicJohn McCrae Secondary School
Secondary: PublicMother Teresa High School
Secondary: CatholicSt. Francis Xavier (9-12) Catholic School
Secondary: CatholicLongfields Davidson Heights Secondary School
Secondary: Public-
Spratt Park
Spratt Rd (Owls Cabin), Ottawa ON K1V 1N5 1.51km -
Summerhill Park
560 Summerhill Dr, Manotick ON 1.97km -
Watershield Park
125 Watershield Rdg, Ottawa ON 1.97km
-
Scotia Bank
3025 Woodroffe Ave (at/coin prom Stoneway Dr), Ottawa ON 1.71km -
TD Bank Financial Group
3671 Strandherd Dr, Nepean ON K2J 4G8 3.33km -
CIBC
3777 Strandherd Dr (at Greenbank Rd.), Nepean ON K2J 4B1 3.81km
- 2 bath
- 3 bed
24 Avonhurst Avenue, Barrhaven, Ontario • K2J 4K9 • 7706 - Barrhaven - Longfields
- 4 bath
- 3 bed
- 1500 sqft
124 Watershield Ridge, Barrhaven, Ontario • K2J 5T8 • 7706 - Barrhaven - Longfields
- 2 bath
- 3 bed
- 700 sqft
169 Mountshannon Drive, Barrhaven, Ontario • K2J 4M9 • 7706 - Barrhaven - Longfields
- 3 bath
- 4 bed
29 Alameda Way, Barrhaven, Ontario • K2J 5B4 • 7706 - Barrhaven - Longfields
- 3 bath
- 3 bed
118 Hollowbrook Drive, Barrhaven, Ontario • K2J 5N8 • 7709 - Barrhaven - Strandherd
- 3 bath
- 3 bed
- 1500 sqft
106 Abetti Ridge, Barrhaven, Ontario • K2J 0Y6 • 7708 - Barrhaven - Stonebridge
- 3 bath
- 3 bed
618 Beatrice Drive, Barrhaven, Ontario • K2J 5N9 • 7709 - Barrhaven - Strandherd
- 3 bath
- 4 bed
- 2000 sqft
63 NEWBOROUGH Crescent, Barrhaven, Ontario • K2G 6A5 • 7710 - Barrhaven East
- 2 bath
- 3 bed
100 Longshire Circle, Barrhaven, Ontario • K2J 4K8 • 7706 - Barrhaven - Longfields
- 3 bath
- 3 bed
863 Taradale Drive, Barrhaven, Ontario • K2J 5P3 • 7709 - Barrhaven - Strandherd


