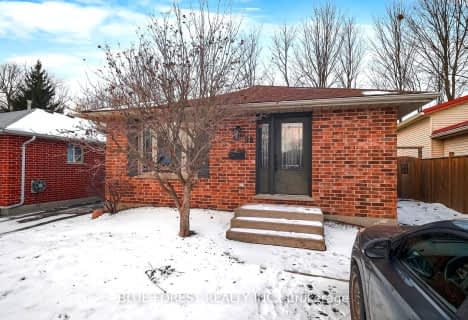Car-Dependent
- Most errands require a car.
35
/100
Some Transit
- Most errands require a car.
42
/100
Somewhat Bikeable
- Most errands require a car.
37
/100

Holy Family Elementary School
Elementary: Catholic
0.51 km
St Robert Separate School
Elementary: Catholic
1.38 km
Tweedsmuir Public School
Elementary: Public
2.06 km
Bonaventure Meadows Public School
Elementary: Public
2.05 km
John P Robarts Public School
Elementary: Public
0.49 km
Lord Nelson Public School
Elementary: Public
1.67 km
Robarts Provincial School for the Deaf
Secondary: Provincial
5.19 km
Robarts/Amethyst Demonstration Secondary School
Secondary: Provincial
5.19 km
Thames Valley Alternative Secondary School
Secondary: Public
4.35 km
John Paul II Catholic Secondary School
Secondary: Catholic
5.03 km
Sir Wilfrid Laurier Secondary School
Secondary: Public
6.10 km
Clarke Road Secondary School
Secondary: Public
1.95 km
-
Pottersburg Dog Park
2.19km -
Montblanc Forest Park Corp
1830 Dumont St, London ON N5W 2S1 2.34km -
East Lions Park
1731 Churchill Ave (Winnipeg street), London ON N5W 5P4 2.38km
-
BMO Bank of Montreal
155 Clarke Rd, London ON N5W 5C9 1.32km -
TD Bank Financial Group
Hamilton Rd (Highbury), London ON 2.08km -
Scotiabank
1880 Dundas St, London ON N5W 3G2 2.66km












