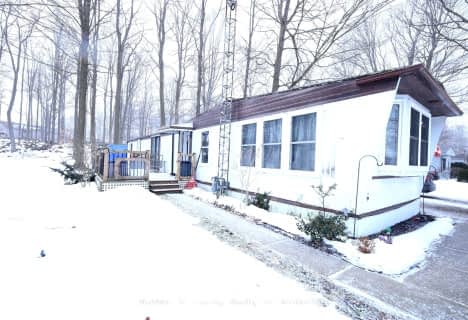Car-Dependent
- Almost all errands require a car.
2
/100
Somewhat Bikeable
- Most errands require a car.
25
/100

Monsignor J H O'Neil School
Elementary: Catholic
10.85 km
Springfield Public School
Elementary: Public
8.69 km
South Ridge Public School
Elementary: Public
11.80 km
Straffordville Public School
Elementary: Public
6.77 km
Summers' Corners Public School
Elementary: Public
9.07 km
Westfield Public School
Elementary: Public
9.85 km
Lord Dorchester Secondary School
Secondary: Public
28.47 km
Valley Heights Secondary School
Secondary: Public
26.34 km
St Mary's High School
Secondary: Catholic
36.19 km
Ingersoll District Collegiate Institute
Secondary: Public
28.33 km
Glendale High School
Secondary: Public
11.00 km
East Elgin Secondary School
Secondary: Public
13.21 km
-
Straffordville Community Park
Straffordville ON 6.6km -
Coronation Park
19 Van St (Old Vienna Rd.), Tillsonburg ON N4G 2M7 11.29km -
The Park
Tillsonburg ON 11.59km
-
Scotiabank
199 Broadway St, Tillsonburg ON N4G 3P9 11.29km -
BMO Bank of Montreal
160 Broadway St, Tillsonburg ON N4G 3P8 11.31km -
CIBC
200 Broadway St (Bridge St. W.), Tillsonburg ON N4G 5A7 11.33km

