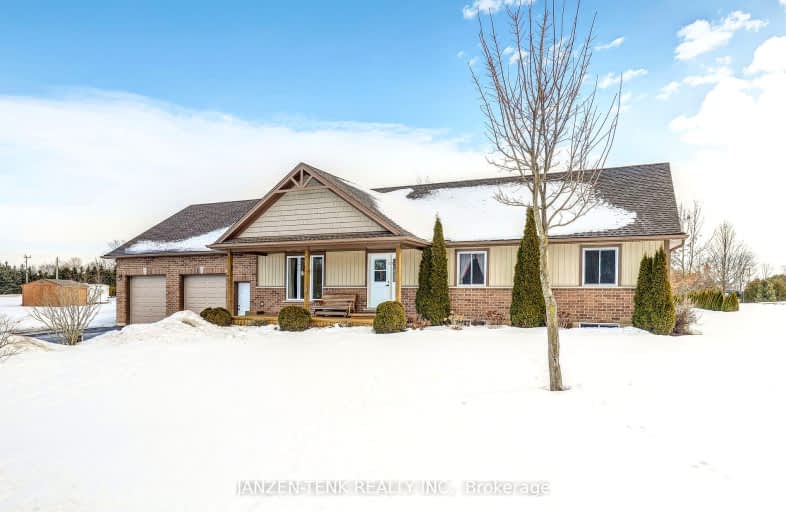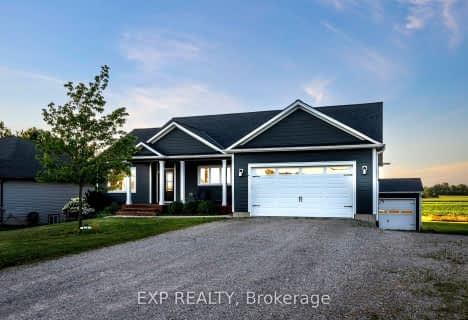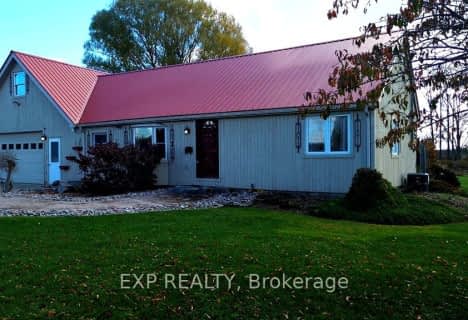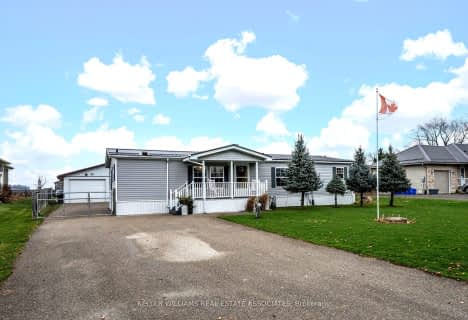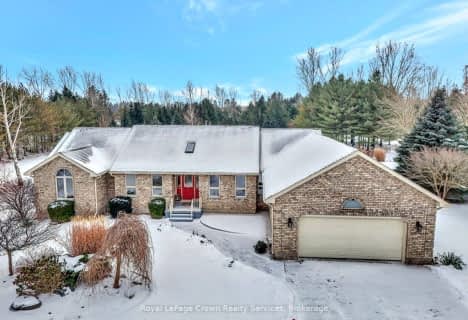Car-Dependent
- Almost all errands require a car.
Somewhat Bikeable
- Most errands require a car.

Monsignor J H O'Neil School
Elementary: CatholicSpringfield Public School
Elementary: PublicSouth Ridge Public School
Elementary: PublicStraffordville Public School
Elementary: PublicSummers' Corners Public School
Elementary: PublicWestfield Public School
Elementary: PublicLord Dorchester Secondary School
Secondary: PublicValley Heights Secondary School
Secondary: PublicSt Mary's High School
Secondary: CatholicIngersoll District Collegiate Institute
Secondary: PublicGlendale High School
Secondary: PublicEast Elgin Secondary School
Secondary: Public-
Straffordville Community Park
Straffordville ON 6.9km -
Coronation Park
19 Van St (Old Vienna Rd.), Tillsonburg ON N4G 2M7 10.41km -
The Park
Tillsonburg ON 10.68km
-
Scotiabank
199 Broadway St, Tillsonburg ON N4G 3P9 10.39km -
BMO Bank of Montreal
160 Broadway St, Tillsonburg ON N4G 3P8 10.42km -
CIBC
200 Broadway St (Bridge St. W.), Tillsonburg ON N4G 5A7 10.43km
