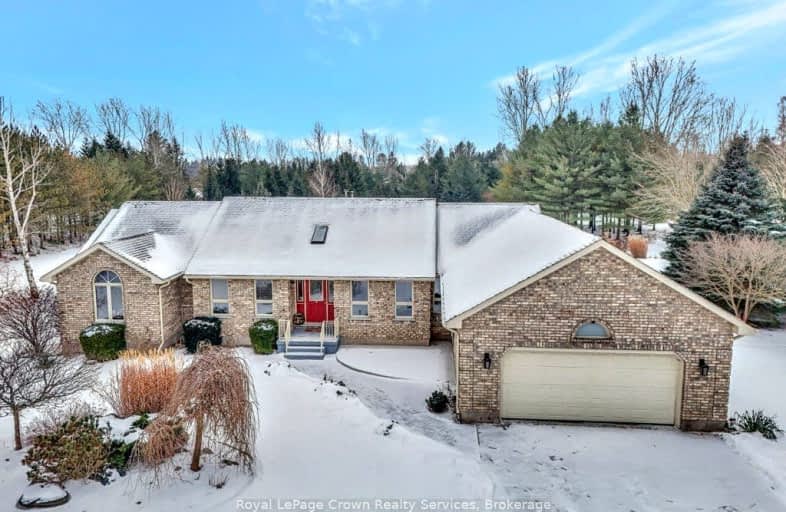Car-Dependent
- Almost all errands require a car.
0
/100
Somewhat Bikeable
- Most errands require a car.
25
/100

Assumption Separate School
Elementary: Catholic
10.41 km
Springfield Public School
Elementary: Public
6.96 km
McGregor Public School
Elementary: Public
10.43 km
Straffordville Public School
Elementary: Public
8.23 km
Summers' Corners Public School
Elementary: Public
6.95 km
Westfield Public School
Elementary: Public
11.62 km
Lord Dorchester Secondary School
Secondary: Public
27.24 km
Central Elgin Collegiate Institute
Secondary: Public
25.80 km
St Joseph's High School
Secondary: Catholic
25.54 km
Ingersoll District Collegiate Institute
Secondary: Public
28.28 km
Glendale High School
Secondary: Public
12.73 km
East Elgin Secondary School
Secondary: Public
10.99 km
-
Straffordville Community Park
Straffordville ON 8.05km -
Clovermead Adventure Farm
11302 Imperial Rd, Aylmer ON N5H 2R3 10.01km -
Kinsmen Park
Aylmer ON 10.59km
-
Mennonite Savings and Credit Union
589 John St N, Aylmer ON N5H 2B6 10.08km -
CIBC
390 Talbot St W, Aylmer ON N5H 1K7 10.16km -
Scotiabank
42 Talbot St E, Aylmer ON N5H 1H4 10.23km



