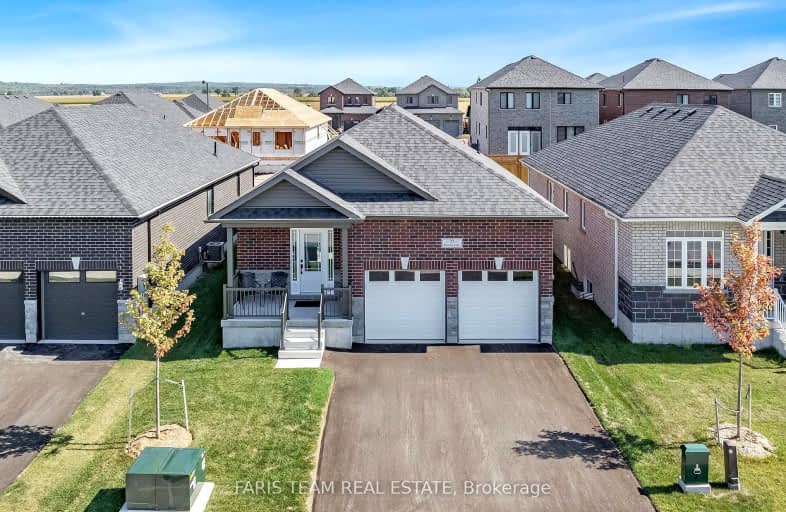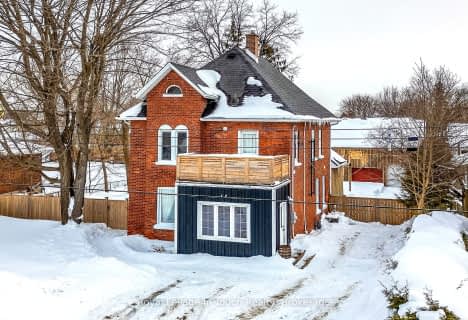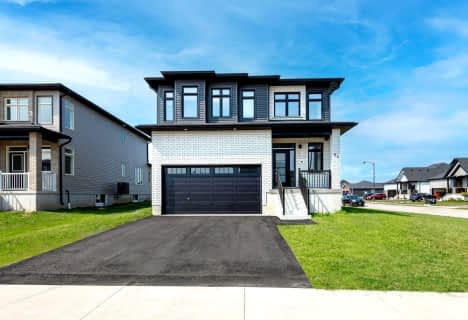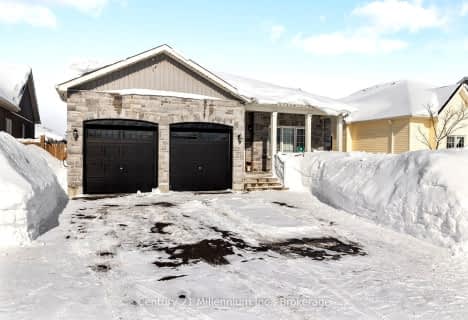
Video Tour
Car-Dependent
- Some errands can be accomplished on foot.
50
/100
Somewhat Bikeable
- Most errands require a car.
42
/100

Hillsdale Elementary School
Elementary: Public
8.22 km
Our Lady of Lourdes Separate School
Elementary: Catholic
0.37 km
Wyevale Central Public School
Elementary: Public
8.71 km
Huron Park Public School
Elementary: Public
17.15 km
Minesing Central Public School
Elementary: Public
16.42 km
Huronia Centennial Public School
Elementary: Public
0.92 km
Georgian Bay District Secondary School
Secondary: Public
17.22 km
North Simcoe Campus
Secondary: Public
16.17 km
École secondaire Le Caron
Secondary: Public
19.97 km
ÉSC Nouvelle-Alliance
Secondary: Catholic
24.53 km
Elmvale District High School
Secondary: Public
1.11 km
St Theresa's Separate School
Secondary: Catholic
16.70 km
-
Homer Barrett Park
Springwater ON 0.42km -
Elmvale Fall Fair
Elmvale ON 0.8km -
Bishop Park
0.95km
-
TD Bank Financial Group
301 Main St (at River Rd W), Wasaga ON L9Z 0B6 13.61km -
Currency Exchange
355 Bayfield St (Georgian Mall), Barrie ON L4M 3C3 17.19km -
RBC Royal Bank
271 King St, Midland ON L4R 3M4 17.84km






