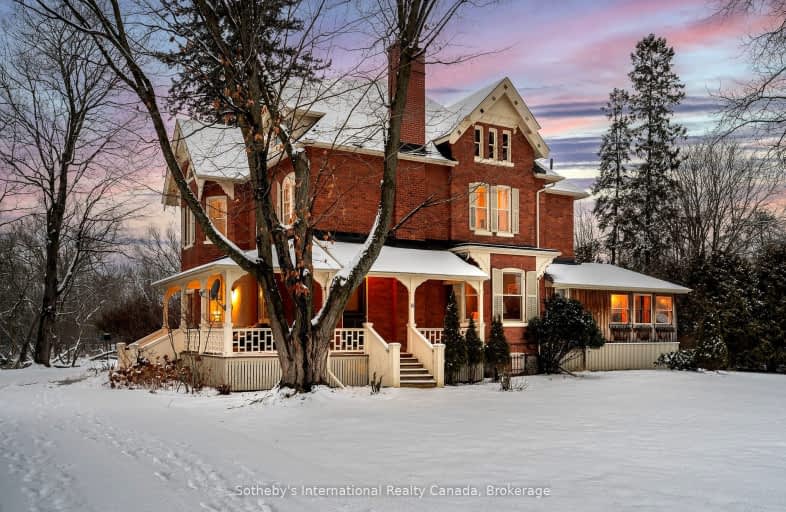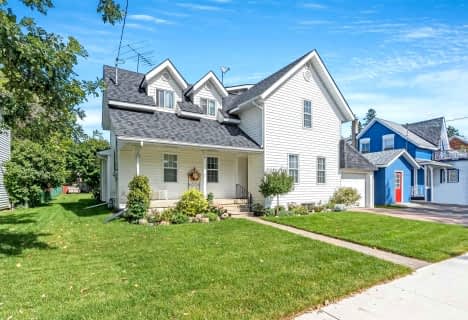Car-Dependent
- Most errands require a car.
Somewhat Bikeable
- Most errands require a car.

Hillsdale Elementary School
Elementary: PublicOur Lady of Lourdes Separate School
Elementary: CatholicWyevale Central Public School
Elementary: PublicHuron Park Public School
Elementary: PublicMinesing Central Public School
Elementary: PublicHuronia Centennial Public School
Elementary: PublicGeorgian Bay District Secondary School
Secondary: PublicNorth Simcoe Campus
Secondary: PublicÉcole secondaire Le Caron
Secondary: PublicÉSC Nouvelle-Alliance
Secondary: CatholicElmvale District High School
Secondary: PublicSt Theresa's Separate School
Secondary: Catholic-
Steelers Restaurant & Pub
23 Queen Street W, Elmvale, ON L0L 1P0 0.45km -
Studs Lonigans Pub
168 Main Street, Wasaga Beach, ON L9Z 2L2 12.9km -
The Sandbar
63 Beach Drive, Wasaga Beach, ON L9Z 2K2 13.46km
-
McDonald's
24 Yonge Street North, Elmvale, ON L0L 1P0 0.67km -
Tim Hortons
720 River Rd West, Wasaga Beach, ON L9Z 2N7 12.11km -
McDonald's
12 - 16845 Highway, Midland, ON L4R 4K3 16.37km
-
Anytime Fitness
1263 Mosley St, Unit 8, Wasaga Beach, ON L9Z 1A5 17.53km -
World Gym
400 Bayfield Street, Barrie, ON L4M 5A1 23.71km -
LA Fitness
527 Cundles Road East, Building D, Barrie, ON L4M 0G9 24.36km
-
IDA Pharmacy
952 Jones Road, Midland, ON L4R 0G1 15.48km -
Midland Guardian Pharmacy
9225 County Rd 93, Unit 19, Midland, ON L4R 4K4 17.58km -
Midhurst Pharmacy Pharmasave
94 Finlay Mill, Midhurst, ON L9X 0L6 18.49km
-
Steelers Restaurant & Pub
23 Queen Street W, Elmvale, ON L0L 1P0 0.45km -
Rumi’s Resto And Chocolate Bar
13 Queen Street W, Unit B, Elmvale, ON L0L 1P0 0.48km -
Elmvale Country Diner
10 Yonge Street S, Elmvale, ON L0L 1P0 0.56km
-
Georgian Mall
509 Bayfield Street, Barrie, ON L4M 4Z8 22.83km -
Kozlov Centre
400 Bayfield Road, Barrie, ON L4M 5A1 23.8km -
Bayfield Mall
320 Bayfield Street, Barrie, ON L4M 3C1 24.29km
-
No Frills
990 Jones Road, Midland, ON L4R 0G1 16.27km -
Real Canadian Superstore
9292 County Road 93, Midland, ON L4R 4K4 17.65km -
M&M Food Market
9319 Penetanguishene Rd, Midland, ON L4R 4K4 17.88km
-
LCBO
534 Bayfield Street, Barrie, ON L4M 5A2 22.56km -
Coulsons General Store & Farm Supply
RR 2, Oro Station, ON L0L 2E0 31.14km -
Dial a Bottle
Barrie, ON L4N 9A9 31.33km
-
Esso
6555 Highway 93, Wyebridge, ON L0K 2E1 7.86km -
Deller's Heating
Wasaga Beach, ON L9Z 1S2 18.94km -
Georgian Home Comfort
373 Huronia Road, Barrie, ON L4N 8Z1 30.3km
-
Galaxy Cinemas
9226 Highway 93, Midland, ON L0K 2E0 17.34km -
Cineplex - North Barrie
507 Cundles Road E, Barrie, ON L4M 0G9 24.28km -
Imperial Cinemas
55 Dunlop Street W, Barrie, ON L4N 1A3 25.92km
-
Midland Public Library
320 King Street, Midland, ON L4R 3M6 18.51km -
Barrie Public Library - Painswick Branch
48 Dean Avenue, Barrie, ON L4N 0C2 31.05km -
Honey Harbour Public Library
2587 Honey Harbour Road, Muskoka District Municipality, ON P0C 31.94km
-
Royal Victoria Hospital
201 Georgian Drive, Barrie, ON L4M 6M2 25.11km -
Collingwood General & Marine Hospital
459 Hume Street, Collingwood, ON L9Y 1W8 27.77km -
Ontario Laser Health Centre
837 Penetangusihene Road, Barrie, ON L4M 4Y8 21.99km
-
Elmvale Fall Fair
Elmvale ON 0.27km -
Bishop Park
0.32km -
Homer Barrett Park
Springwater ON 0.84km
-
CIBC
2 Queen St W, Elmvale ON L0L 1P0 0.52km -
CIBC
535 River Rd W, Wasaga Beach ON L9Z 2X2 11.57km -
TD Canada Trust ATM
301 Main St, Wasaga Beach ON L9Z 0B6 12.58km






