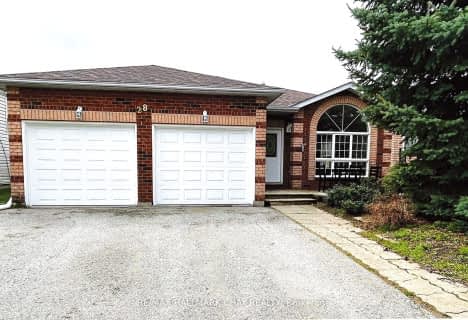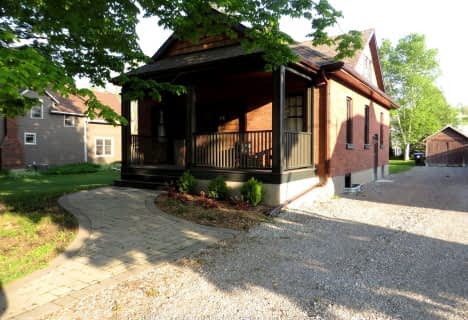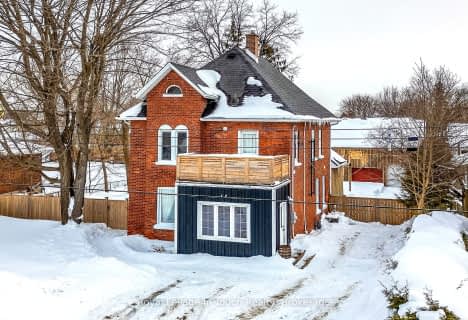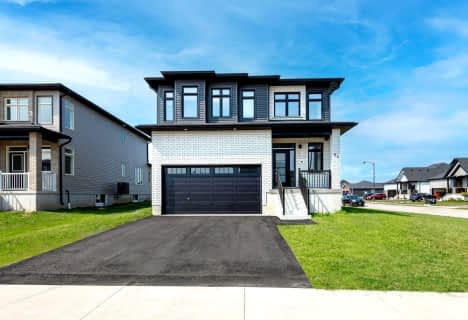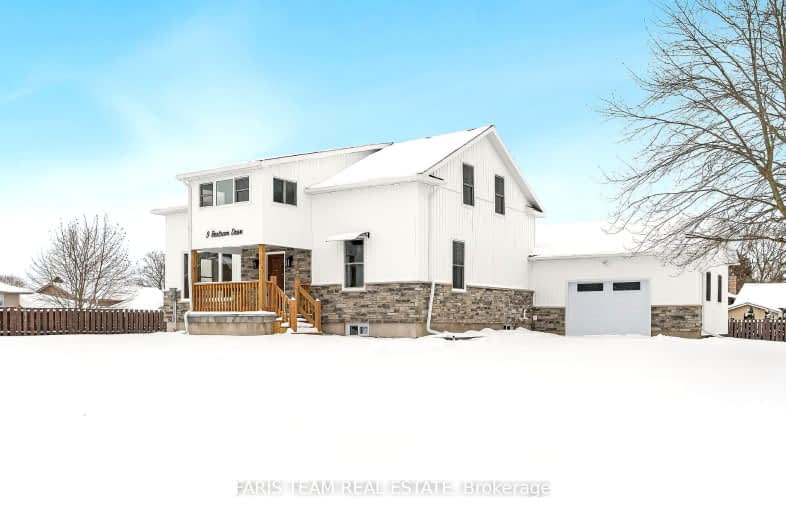
Somewhat Walkable
- Some errands can be accomplished on foot.
Somewhat Bikeable
- Most errands require a car.

Hillsdale Elementary School
Elementary: PublicOur Lady of Lourdes Separate School
Elementary: CatholicWyevale Central Public School
Elementary: PublicHuron Park Public School
Elementary: PublicMinesing Central Public School
Elementary: PublicHuronia Centennial Public School
Elementary: PublicGeorgian Bay District Secondary School
Secondary: PublicNorth Simcoe Campus
Secondary: PublicÉcole secondaire Le Caron
Secondary: PublicÉSC Nouvelle-Alliance
Secondary: CatholicElmvale District High School
Secondary: PublicSt Theresa's Separate School
Secondary: Catholic-
Elmvale Fall Fair
Elmvale ON 0.66km -
Homer Barrett Park
Springwater ON 0.81km -
Bishop Park
0.97km
-
CIBC
535 River Rd W, Wasaga ON L9Z 2X2 12.42km -
RBC Royal Bank
654 River Rd W, Wasaga ON L9Z 2P1 12.95km -
Scotiabank
9226 County Rd 93, Midland ON L4R 4K4 17.43km





