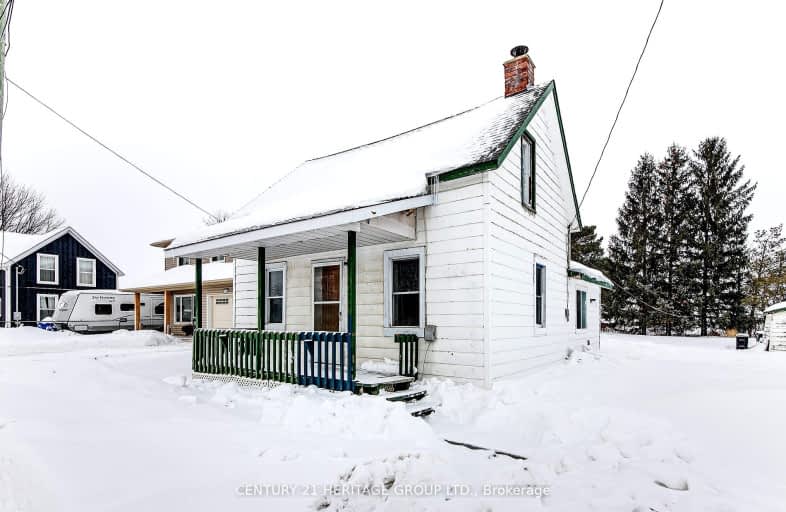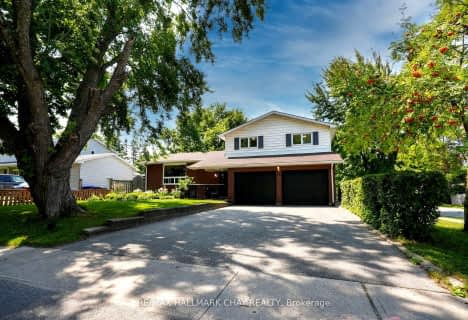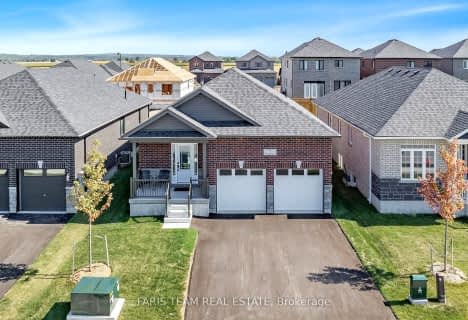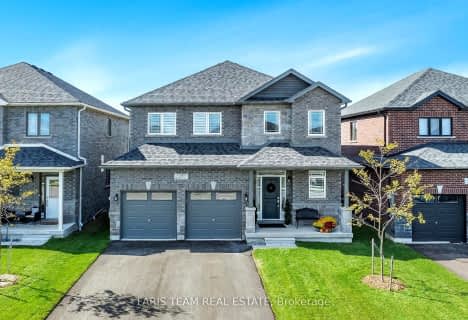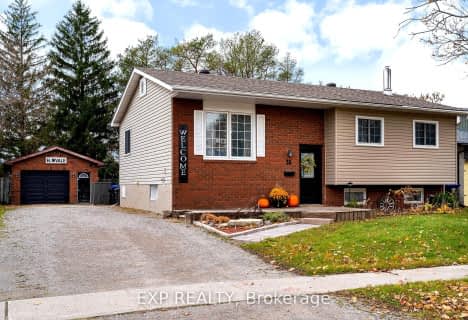Car-Dependent
- Most errands require a car.
Somewhat Bikeable
- Most errands require a car.

Hillsdale Elementary School
Elementary: PublicOur Lady of Lourdes Separate School
Elementary: CatholicWyevale Central Public School
Elementary: PublicHuron Park Public School
Elementary: PublicMinesing Central Public School
Elementary: PublicHuronia Centennial Public School
Elementary: PublicGeorgian Bay District Secondary School
Secondary: PublicNorth Simcoe Campus
Secondary: PublicÉcole secondaire Le Caron
Secondary: PublicÉSC Nouvelle-Alliance
Secondary: CatholicElmvale District High School
Secondary: PublicSt Theresa's Separate School
Secondary: Catholic-
Homer Barrett Park
Springwater ON 1.04km -
Elmvale Fall Fair
Elmvale ON 1.24km -
Bishop Park
1.49km
-
CIBC
2 Queen St W, Elmvale ON L0L 1P0 1km -
CIBC Cash Dispenser
535 River Rd W, Wasaga ON L9Z 2X2 13.05km -
CIBC
535 River Rd W, Wasaga ON L9Z 2X2 13.07km
