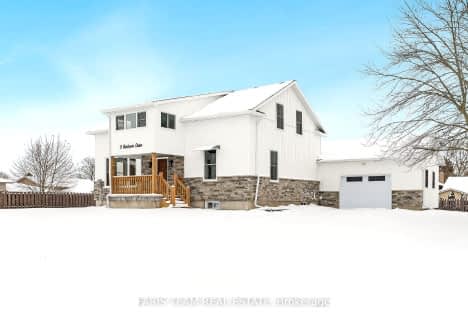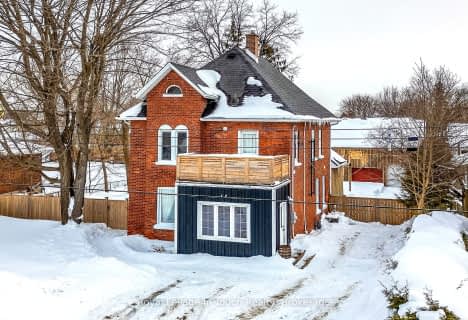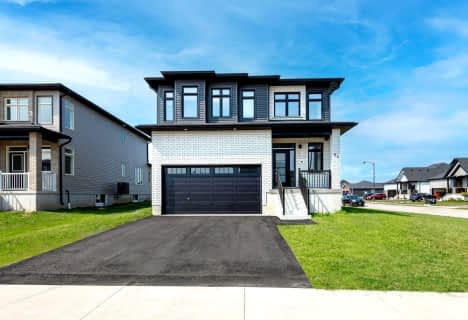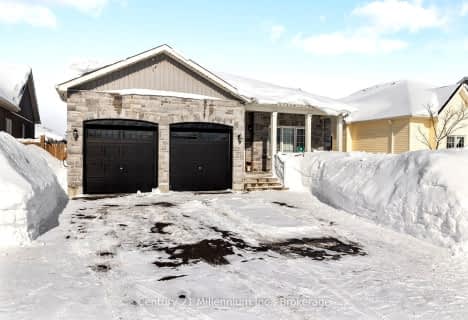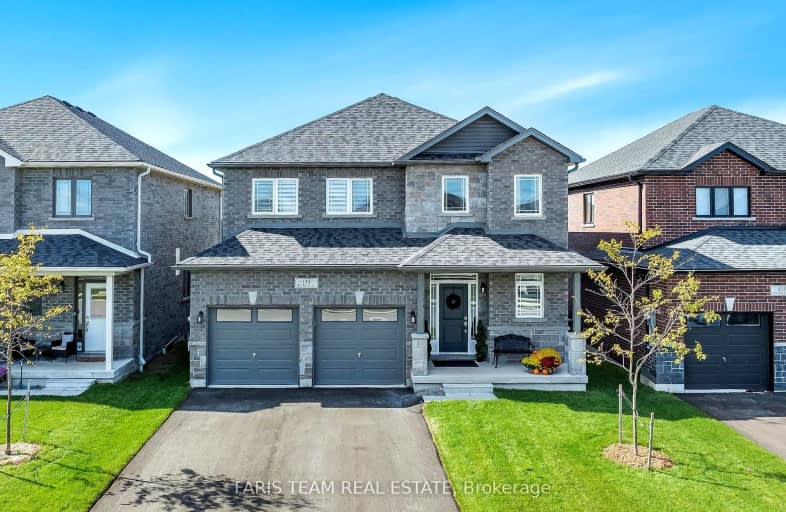
Video Tour
Car-Dependent
- Most errands require a car.
35
/100
Somewhat Bikeable
- Most errands require a car.
37
/100

Hillsdale Elementary School
Elementary: Public
8.16 km
Our Lady of Lourdes Separate School
Elementary: Catholic
0.43 km
Wyevale Central Public School
Elementary: Public
8.69 km
Huron Park Public School
Elementary: Public
17.09 km
Minesing Central Public School
Elementary: Public
16.47 km
Huronia Centennial Public School
Elementary: Public
0.98 km
Georgian Bay District Secondary School
Secondary: Public
17.17 km
North Simcoe Campus
Secondary: Public
16.11 km
École secondaire Le Caron
Secondary: Public
19.93 km
ÉSC Nouvelle-Alliance
Secondary: Catholic
24.56 km
Elmvale District High School
Secondary: Public
1.18 km
St Theresa's Separate School
Secondary: Catholic
16.64 km
-
Homer Barrett Park
Springwater ON 0.48km -
Elmvale Fall Fair
Elmvale ON 0.89km -
Bishop Park
1.04km
-
TD Canada Trust ATM
9 Queen St W, Elmvale ON L0L 1P0 0.81km -
TD Bank Financial Group
301 Main St (at River Rd W), Wasaga ON L9Z 0B6 13.69km -
CIBC
9225 County Rd, Midland ON L4R 4K4 14.44km


