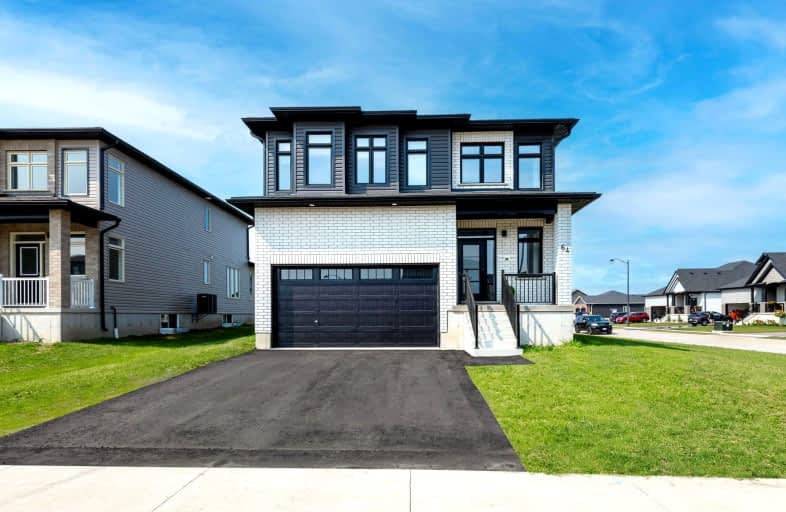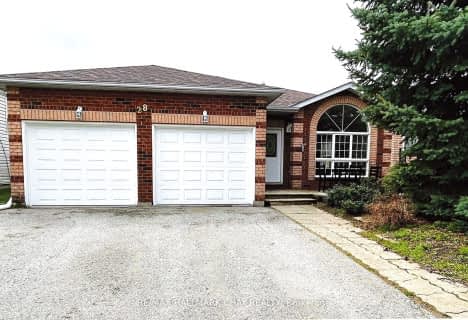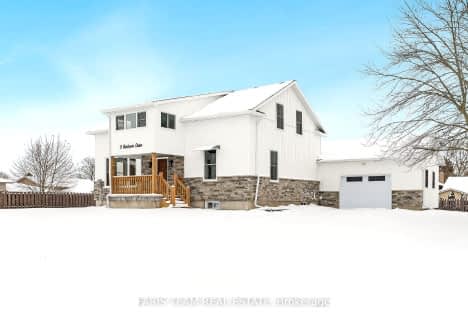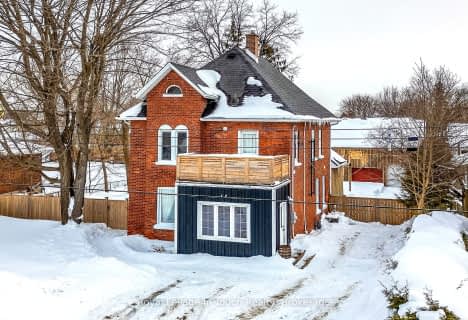Car-Dependent
- Almost all errands require a car.
Somewhat Bikeable
- Most errands require a car.

Hillsdale Elementary School
Elementary: PublicOur Lady of Lourdes Separate School
Elementary: CatholicWyevale Central Public School
Elementary: PublicMinesing Central Public School
Elementary: PublicHuronia Centennial Public School
Elementary: PublicBirchview Dunes Elementary School
Elementary: PublicGeorgian Bay District Secondary School
Secondary: PublicNorth Simcoe Campus
Secondary: PublicÉcole secondaire Le Caron
Secondary: PublicÉSC Nouvelle-Alliance
Secondary: CatholicElmvale District High School
Secondary: PublicSt Theresa's Separate School
Secondary: Catholic-
Steelers Restaurant & Pub
23 Queen Street W, Elmvale, ON L0L 1P0 1.11km -
Studs Lonigans Pub
168 Main Street, Wasaga Beach, ON L9Z 2L2 12.23km -
The Sandbar
63 Beach Drive, Wasaga Beach, ON L9Z 2K2 12.8km
-
McDonald's
24 Yonge Street North, Elmvale, ON L0L 1P0 1.16km -
Tim Hortons
720 River Rd West, Wasaga Beach, ON L9Z 2N7 11.43km -
Tillys Cafe & Bakery
5195 Highway 26 E, Stayner, ON L0M 1S0 16.23km
-
Anytime Fitness
1263 Mosley St, Unit 8, Wasaga Beach, ON L9Z 1A5 16.82km -
World Gym
400 Bayfield Street, Barrie, ON L4M 5A1 23.36km -
Planet Fitness
320 Bayfield Street, Barrie, ON L4M 3C1 23.93km
-
IDA Pharmacy
952 Jones Road, Midland, ON L4R 0G1 16.15km -
Midland Guardian Pharmacy
9225 County Rd 93, Unit 19, Midland, ON L4R 4K4 18.2km -
Midhurst Pharmacy Pharmasave
94 Finlay Mill, Midhurst, ON L9X 0L6 18.19km
-
Steelers Restaurant & Pub
23 Queen Street W, Elmvale, ON L0L 1P0 1.11km -
Rumi’s Resto And Chocolate Bar
13 Queen Street W, Unit B, Elmvale, ON L0L 1P0 1.13km -
McDonald's
24 Yonge Street North, Elmvale, ON L0L 1P0 1.16km
-
Georgian Mall
509 Bayfield Street, Barrie, ON L4M 4Z8 22.49km -
Kozlov Centre
400 Bayfield Road, Barrie, ON L4M 5A1 23.45km -
Bayfield Mall
320 Bayfield Street, Barrie, ON L4M 3C1 23.94km
-
No Frills
990 Jones Road, Midland, ON L4R 0G1 16.96km -
Midhurst Pharmacy Pharmasave
94 Finlay Mill, Midhurst, ON L9X 0L6 18.19km -
Real Canadian Superstore
9292 County Road 93, Midland, ON L4R 4K4 18.26km
-
LCBO
534 Bayfield Street, Barrie, ON L4M 5A2 22.21km -
Dial a Bottle
Barrie, ON L4N 9A9 30.92km -
Coulsons General Store & Farm Supply
RR 2, Oro Station, ON L0L 2E0 31.23km
-
Esso
6555 Highway 93, Wyebridge, ON L0K 2E1 8.64km -
Deller's Heating
Wasaga Beach, ON L9Z 1S2 18.23km -
Georgian Home Comfort
373 Huronia Road, Barrie, ON L4N 8Z1 29.94km
-
Galaxy Cinemas
9226 Highway 93, Midland, ON L0K 2E0 17.96km -
Cineplex - North Barrie
507 Cundles Road E, Barrie, ON L4M 0G9 24km -
Imperial Cinemas
55 Dunlop Street W, Barrie, ON L4N 1A3 25.56km
-
Midland Public Library
320 King Street, Midland, ON L4R 3M6 19.18km -
Barrie Public Library - Painswick Branch
48 Dean Avenue, Barrie, ON L4N 0C2 30.72km -
Honey Harbour Public Library
2587 Honey Harbour Road, Muskoka District Municipality, ON P0C 32.67km
-
Royal Victoria Hospital
201 Georgian Drive, Barrie, ON L4M 6M2 24.86km -
Collingwood General & Marine Hospital
459 Hume Street, Collingwood, ON L9Y 1W8 27.19km -
Ontario Laser Health Centre
837 Penetangusihene Road, Barrie, ON L4M 4Y8 21.85km
-
Bishop Park
1.03km -
Elmvale Fall Fair
Elmvale ON 1.04km -
Homer Barrett Park
Springwater ON 1.62km
-
CIBC
2 Queen St W, Elmvale ON L0L 1P0 1.21km -
CIBC
535 River Rd W, Wasaga Beach ON L9Z 2X2 10.89km -
RBC Royal Bank
654 River Rd W, Wasaga ON L9Z 2P1 11.42km












