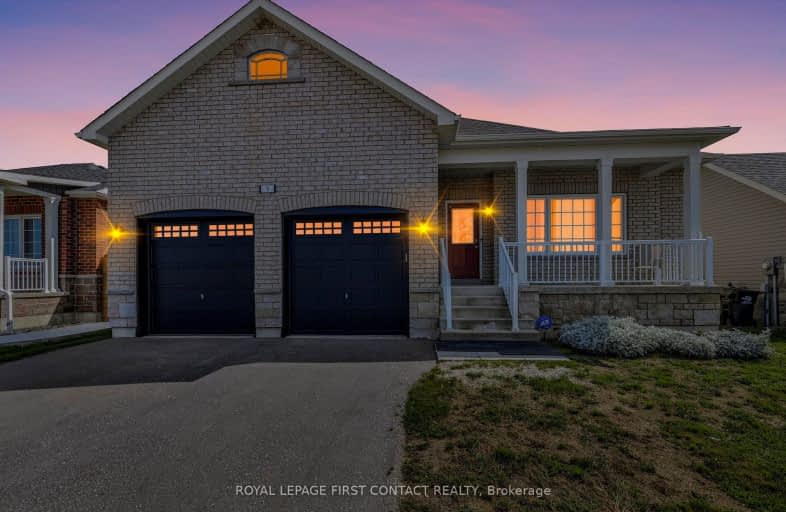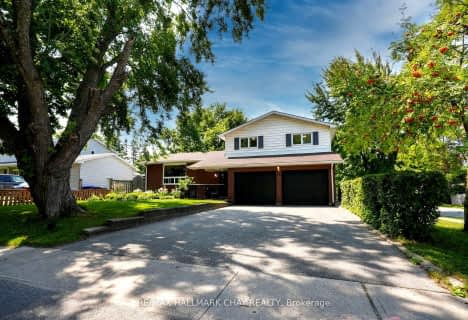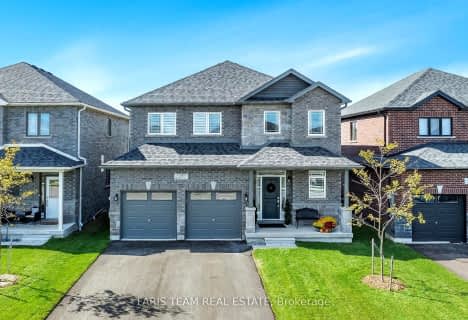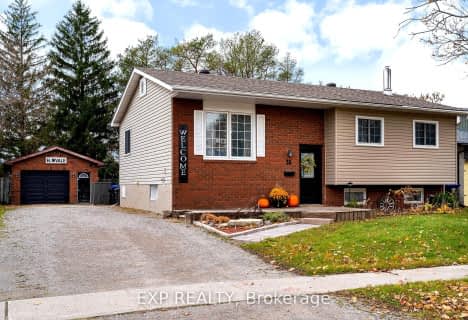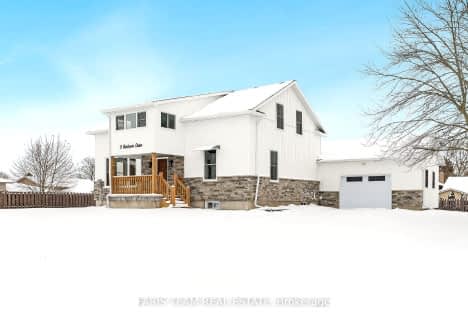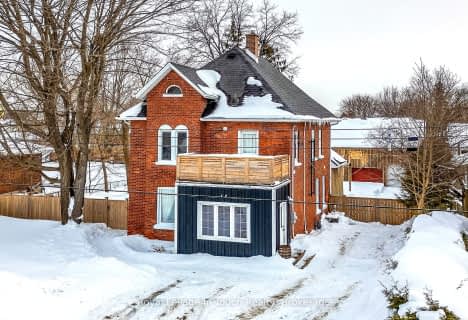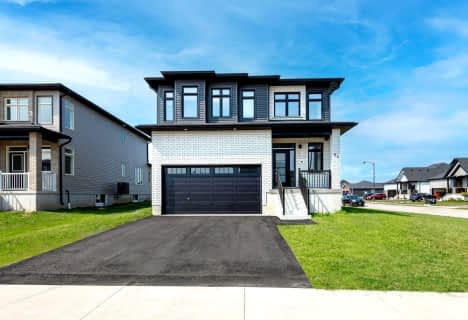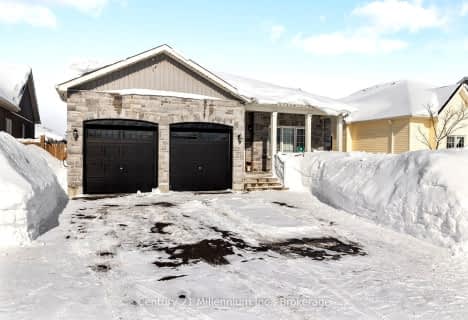Car-Dependent
- Almost all errands require a car.
Somewhat Bikeable
- Most errands require a car.

Hillsdale Elementary School
Elementary: PublicOur Lady of Lourdes Separate School
Elementary: CatholicWyevale Central Public School
Elementary: PublicMinesing Central Public School
Elementary: PublicHuronia Centennial Public School
Elementary: PublicBirchview Dunes Elementary School
Elementary: PublicGeorgian Bay District Secondary School
Secondary: PublicNorth Simcoe Campus
Secondary: PublicÉcole secondaire Le Caron
Secondary: PublicÉSC Nouvelle-Alliance
Secondary: CatholicElmvale District High School
Secondary: PublicSt Theresa's Separate School
Secondary: Catholic-
Bishop Park
0.91km -
Elmvale Fall Fair
Elmvale ON 0.94km -
Homer Barrett Park
Springwater ON 1.51km
-
TD Canada Trust ATM
9 Queen St W, Elmvale ON L0L 1P0 1.08km -
TD Canada Trust Branch and ATM
301 Main St, Wasaga Beach ON L9Z 0B6 11.98km -
TD Bank Financial Group
301 Main St (at River Rd W), Wasaga ON L9Z 0B6 11.98km
