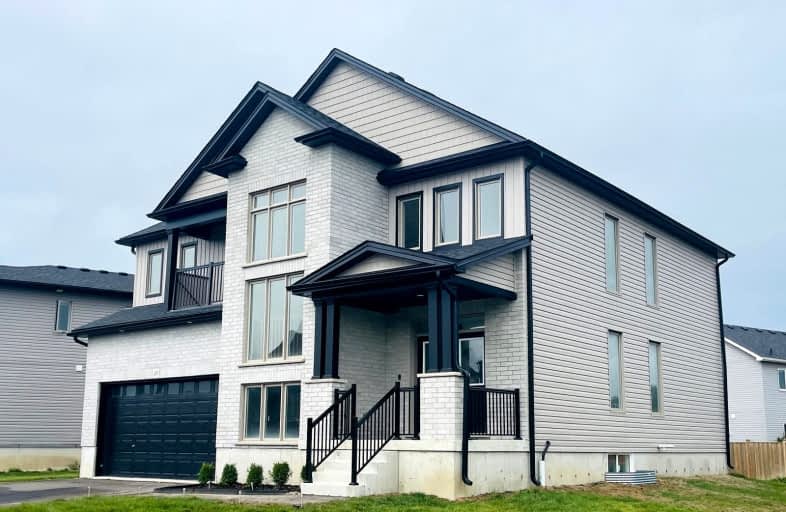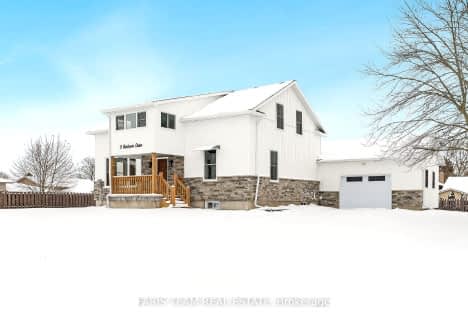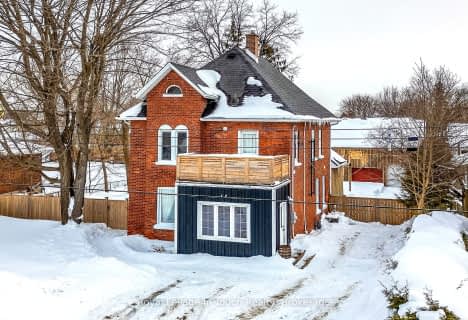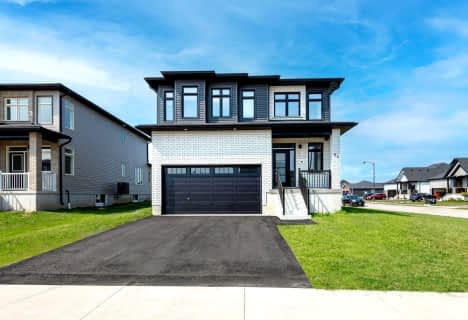Car-Dependent
- Almost all errands require a car.
24
/100
Somewhat Bikeable
- Most errands require a car.
30
/100

Hillsdale Elementary School
Elementary: Public
9.31 km
Our Lady of Lourdes Separate School
Elementary: Catholic
1.60 km
Wyevale Central Public School
Elementary: Public
9.50 km
Minesing Central Public School
Elementary: Public
15.12 km
Huronia Centennial Public School
Elementary: Public
1.36 km
Birchview Dunes Elementary School
Elementary: Public
13.69 km
Georgian Bay District Secondary School
Secondary: Public
18.53 km
North Simcoe Campus
Secondary: Public
17.64 km
École secondaire Le Caron
Secondary: Public
21.10 km
ÉSC Nouvelle-Alliance
Secondary: Catholic
23.82 km
Elmvale District High School
Secondary: Public
1.08 km
St Theresa's Separate School
Secondary: Catholic
18.18 km
-
Bishop Park
1.03km -
Elmvale Fall Fair
Elmvale ON 1.04km -
Homer Barrett Park
Springwater ON 1.63km
-
TD Canada Trust ATM
9 Queen St W, Elmvale ON L0L 1P0 1.17km -
TD Canada Trust Branch and ATM
301 Main St, Wasaga Beach ON L9Z 0B6 11.9km -
TD Bank Financial Group
301 Main St (at River Rd W), Wasaga ON L9Z 0B6 11.91km





