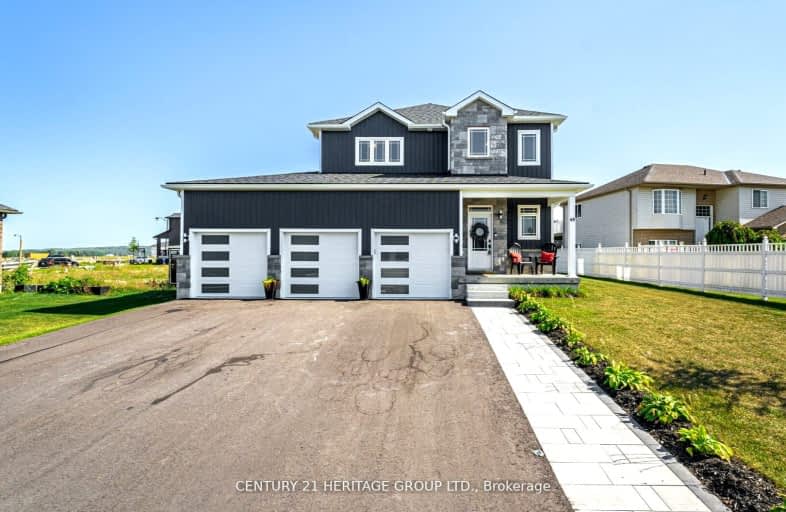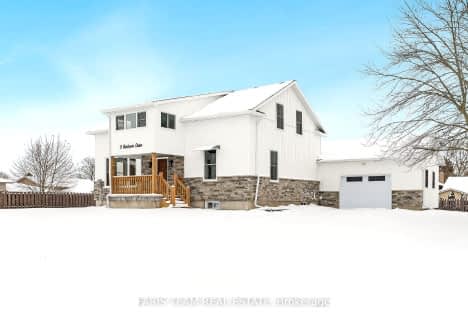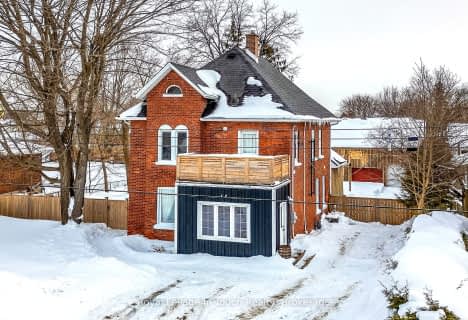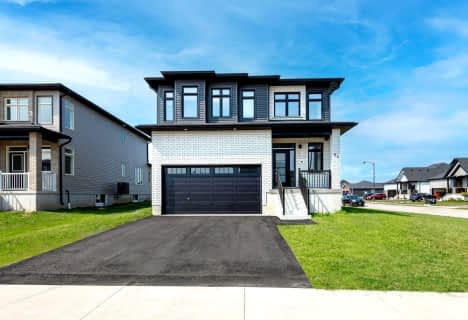Somewhat Walkable
- Some errands can be accomplished on foot.
51
/100
Somewhat Bikeable
- Most errands require a car.
43
/100

Hillsdale Elementary School
Elementary: Public
8.29 km
Our Lady of Lourdes Separate School
Elementary: Catholic
0.38 km
Wyevale Central Public School
Elementary: Public
8.67 km
Huron Park Public School
Elementary: Public
17.16 km
Minesing Central Public School
Elementary: Public
16.42 km
Huronia Centennial Public School
Elementary: Public
0.93 km
Georgian Bay District Secondary School
Secondary: Public
17.21 km
North Simcoe Campus
Secondary: Public
16.18 km
École secondaire Le Caron
Secondary: Public
19.95 km
ÉSC Nouvelle-Alliance
Secondary: Catholic
24.56 km
Elmvale District High School
Secondary: Public
1.10 km
St Theresa's Separate School
Secondary: Catholic
16.71 km
-
Homer Barrett Park
Springwater ON 0.34km -
Elmvale Fall Fair
Elmvale ON 0.75km -
Bishop Park
0.88km
-
TD Canada Trust ATM
9 Queen St W, Elmvale ON L0L 1P0 0.7km -
TD Bank Financial Group
301 Main St (at River Rd W), Wasaga ON L9Z 0B6 13.54km -
CIBC
9225 County Rd, Midland ON L4R 4K4 14.49km





