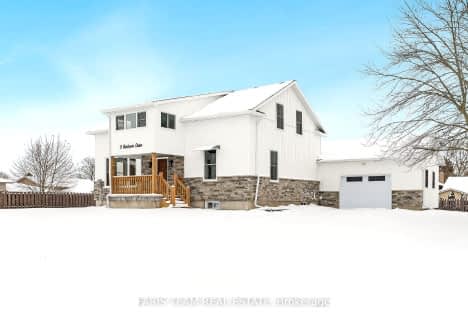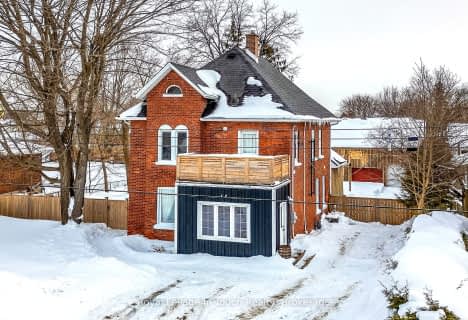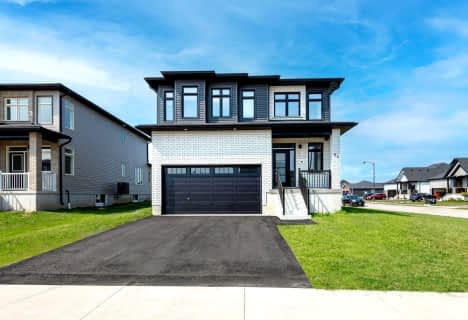Somewhat Walkable
- Some errands can be accomplished on foot.
Somewhat Bikeable
- Most errands require a car.

Hillsdale Elementary School
Elementary: PublicOur Lady of Lourdes Separate School
Elementary: CatholicWyevale Central Public School
Elementary: PublicHuron Park Public School
Elementary: PublicMinesing Central Public School
Elementary: PublicHuronia Centennial Public School
Elementary: PublicGeorgian Bay District Secondary School
Secondary: PublicNorth Simcoe Campus
Secondary: PublicÉcole secondaire Le Caron
Secondary: PublicÉSC Nouvelle-Alliance
Secondary: CatholicElmvale District High School
Secondary: PublicSt Theresa's Separate School
Secondary: Catholic-
Steelers Restaurant & Pub
23 Queen Street W, Elmvale, ON L0L 1P0 0.72km -
Studs Lonigans Pub
168 Main Street, Wasaga Beach, ON L9Z 2L2 13.82km -
The Sandbar
63 Beach Drive, Wasaga Beach, ON L9Z 2K2 14.37km
-
Tim Hortons
Elmvale, ON L0L 0.61km -
McDonald's
24 Yonge Street North, Elmvale, ON L0L 1P0 0.91km -
Tim Hortons
720 River Rd West, Wasaga Beach, ON L9Z 2N7 13.03km
-
Anytime Fitness
1263 Mosley St, Unit 8, Wasaga Beach, ON L9Z 1A5 18.48km -
World Gym
400 Bayfield Street, Barrie, ON L4M 5A1 24.03km -
LA Fitness
527 Cundles Road East, Building D, Barrie, ON L4M 0G9 24.57km
-
IDA Pharmacy
952 Jones Road, Midland, ON L4R 0G1 14.78km -
Midland Guardian Pharmacy
9225 County Rd 93, Unit 19, Midland, ON L4R 4K4 16.94km -
Arcade Guardian Pharmacy
286 King Street, Midland, ON L4R 3M6 17.86km
-
Rumi’s Resto And Chocolate Bar
13 Queen Street W, Unit B, Elmvale, ON L0L 1P0 0.72km -
Elmvale Country Diner
10 Yonge Street S, Elmvale, ON L0L 1P0 0.73km -
Steelers Restaurant & Pub
23 Queen Street W, Elmvale, ON L0L 1P0 0.72km
-
Georgian Mall
509 Bayfield Street, Barrie, ON L4M 4Z8 23.13km -
Kozlov Centre
400 Bayfield Road, Barrie, ON L4M 5A1 24.11km -
Bayfield Mall
320 Bayfield Street, Barrie, ON L4M 3C1 24.61km
-
Iga Elmvale
14 Yonge Street N, Elmvale, ON L0L 1P0 0.58km -
Craighurst Iga
2106 Horseshoe Valley Road, Barrie, ON L4M 4Y8 12.74km -
I G A Wasaga Beach
711 River Road W, Wasaga Beach, ON L9Z 1N7 13.09km
-
LCBO
534 Bayfield Street, Barrie, ON L4M 5A2 22.87km -
Coulsons General Store & Farm Supply
RR 2, Oro Station, ON L0L 2E0 30.88km -
Dial a Bottle
Barrie, ON L4N 9A9 31.72km
-
Esso
6555 Highway 93, Wyebridge, ON L0K 2E1 6.9km -
Deller's Heating
Wasaga Beach, ON L9Z 1S2 19.89km -
Georgian Home Comfort
373 Huronia Road, Barrie, ON L4N 8Z1 30.63km
-
Galaxy Cinemas
9226 Highway 93, Midland, ON L0K 2E0 16.71km -
Cineplex - North Barrie
507 Cundles Road E, Barrie, ON L4M 0G9 24.51km -
Imperial Cinemas
55 Dunlop Street W, Barrie, ON L4N 1A3 26.23km
-
Midland Public Library
320 King Street, Midland, ON L4R 3M6 17.79km -
Honey Harbour Public Library
2587 Honey Harbour Road, Muskoka District Municipality, ON P0C 31.1km -
Barrie Public Library - Painswick Branch
48 Dean Avenue, Barrie, ON L4N 0C2 31.34km
-
Royal Victoria Hospital
201 Georgian Drive, Barrie, ON L4M 6M2 25.29km -
Collingwood General & Marine Hospital
459 Hume Street, Collingwood, ON L9Y 1W8 28.61km -
Ontario Laser Health Centre
837 Penetangusihene Road, Barrie, ON L4M 4Y8 22.04km
-
Homer Barrett Park
Springwater ON 0.31km -
Elmvale Fall Fair
Elmvale ON 0.72km -
Bishop Park
0.85km
-
RBC Royal Bank
271 King St (Hugel), Midland ON L4R 3M4 17.96km -
RBC Royal Bank
654 River Rd W, Wasaga ON L9Z 2P1 13.03km -
TD Canada Trust Branch and ATM
301 Main St, Wasaga Beach ON L9Z 0B6 13.51km





