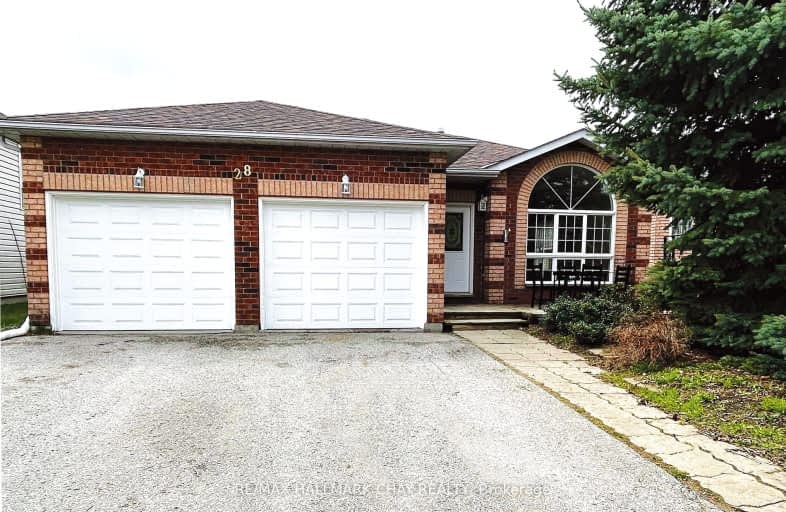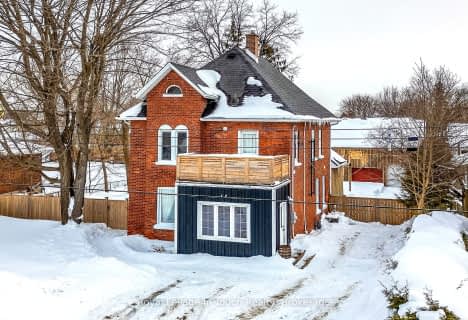
Video Tour
Somewhat Walkable
- Some errands can be accomplished on foot.
58
/100
Somewhat Bikeable
- Most errands require a car.
45
/100

Hillsdale Elementary School
Elementary: Public
8.19 km
Our Lady of Lourdes Separate School
Elementary: Catholic
0.19 km
Wyevale Central Public School
Elementary: Public
8.86 km
Huron Park Public School
Elementary: Public
17.33 km
Minesing Central Public School
Elementary: Public
16.24 km
Huronia Centennial Public School
Elementary: Public
0.74 km
Georgian Bay District Secondary School
Secondary: Public
17.39 km
North Simcoe Campus
Secondary: Public
16.35 km
École secondaire Le Caron
Secondary: Public
20.14 km
ÉSC Nouvelle-Alliance
Secondary: Catholic
24.37 km
Elmvale District High School
Secondary: Public
0.94 km
St Theresa's Separate School
Secondary: Catholic
16.88 km
-
Homer Barrett Park
Springwater ON 0.46km -
Elmvale Fall Fair
Elmvale ON 0.68km -
Bishop Park
0.88km
-
BMO Bank of Montreal
535 River Rd W, Wasaga Beach ON L9Z 2X2 12.5km -
RBC Royal Bank
654 River Rd W, Wasaga ON L9Z 2P1 13.04km -
TD Canada Trust Branch and ATM
301 Main St, Wasaga Beach ON L9Z 0B6 13.52km


