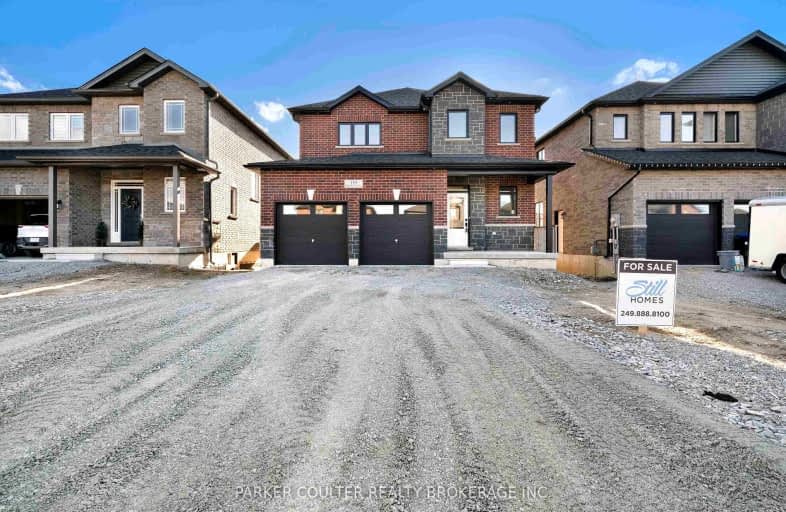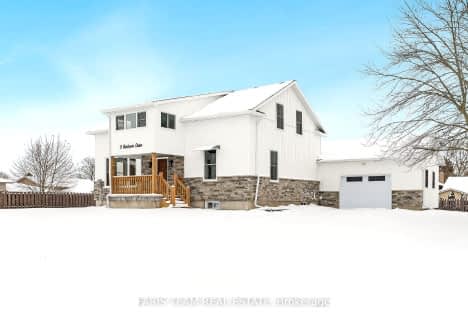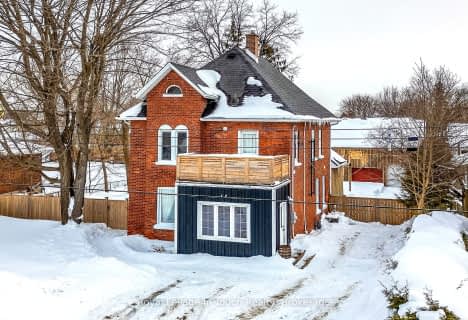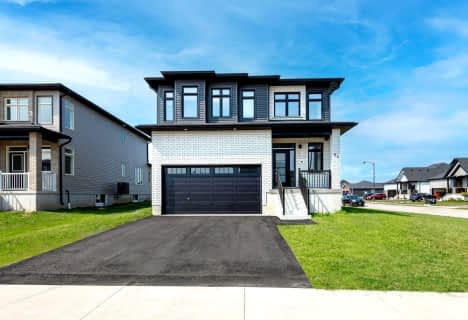Car-Dependent
- Most errands require a car.
32
/100
Somewhat Bikeable
- Most errands require a car.
37
/100

Hillsdale Elementary School
Elementary: Public
8.17 km
Our Lady of Lourdes Separate School
Elementary: Catholic
0.44 km
Wyevale Central Public School
Elementary: Public
8.68 km
Huron Park Public School
Elementary: Public
17.08 km
Minesing Central Public School
Elementary: Public
16.48 km
Huronia Centennial Public School
Elementary: Public
0.99 km
Georgian Bay District Secondary School
Secondary: Public
17.15 km
North Simcoe Campus
Secondary: Public
16.10 km
École secondaire Le Caron
Secondary: Public
19.91 km
ÉSC Nouvelle-Alliance
Secondary: Catholic
24.57 km
Elmvale District High School
Secondary: Public
1.19 km
St Theresa's Separate School
Secondary: Catholic
16.63 km
-
Homer Barrett Park
Springwater ON 0.48km -
Elmvale Fall Fair
Elmvale ON 0.89km -
Bishop Park
1.04km
-
RBC Royal Bank
271 King St (Hugel), Midland ON L4R 3M4 17.88km -
RBC Royal Bank
654 River Rd W, Wasaga ON L9Z 2P1 13.21km -
TD Canada Trust Branch and ATM
301 Main St, Wasaga Beach ON L9Z 0B6 13.69km





