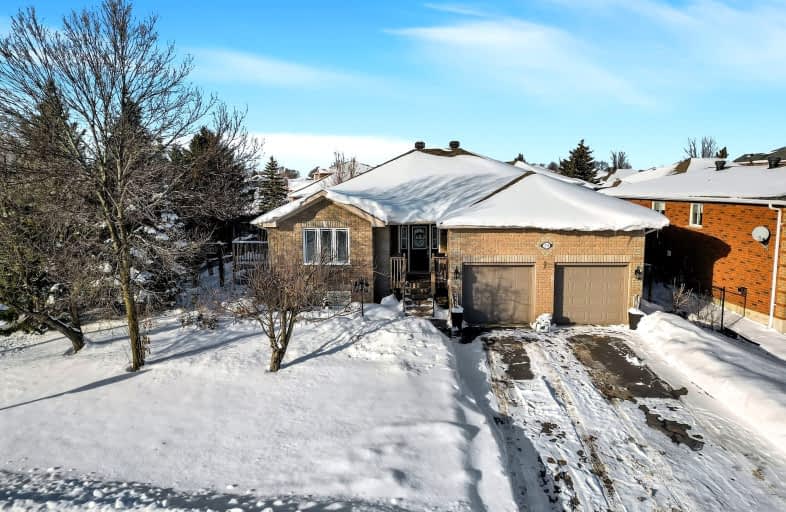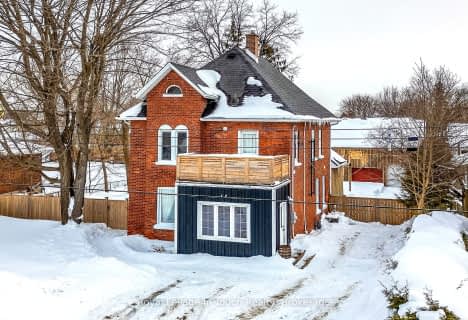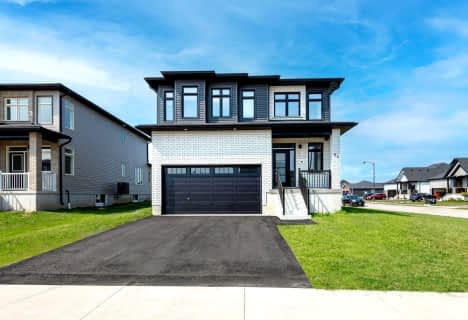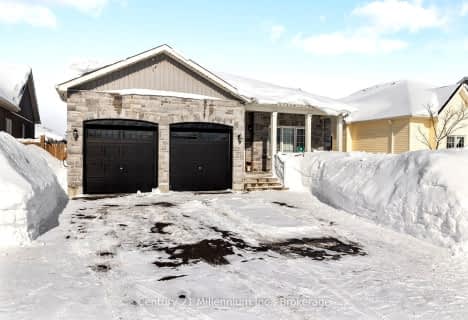Car-Dependent
- Most errands require a car.
49
/100
Somewhat Bikeable
- Most errands require a car.
36
/100

Hillsdale Elementary School
Elementary: Public
7.76 km
Our Lady of Lourdes Separate School
Elementary: Catholic
0.66 km
Wyevale Central Public School
Elementary: Public
9.70 km
Huron Park Public School
Elementary: Public
18.09 km
Minesing Central Public School
Elementary: Public
15.47 km
Huronia Centennial Public School
Elementary: Public
0.29 km
Georgian Bay District Secondary School
Secondary: Public
18.19 km
North Simcoe Campus
Secondary: Public
17.10 km
École secondaire Le Caron
Secondary: Public
20.96 km
ÉSC Nouvelle-Alliance
Secondary: Catholic
23.53 km
Elmvale District High School
Secondary: Public
0.55 km
St Theresa's Separate School
Secondary: Catholic
17.63 km
-
Homer Barrett Park
Springwater ON 1.24km -
Bishop Park
1.31km -
Wyevale Community Park
10 Concession 5 E, Wyevale ON 9.81km
-
CIBC
2 Queen St W, Elmvale ON L0L 1P0 0.7km -
CIBC Cash Dispenser
535 River Rd W, Wasaga ON L9Z 2X2 12.48km -
Localcoin Bitcoin ATM - West River Convenience
620 River Rd W, Wasaga ON L9Z 2P1 12.76km







