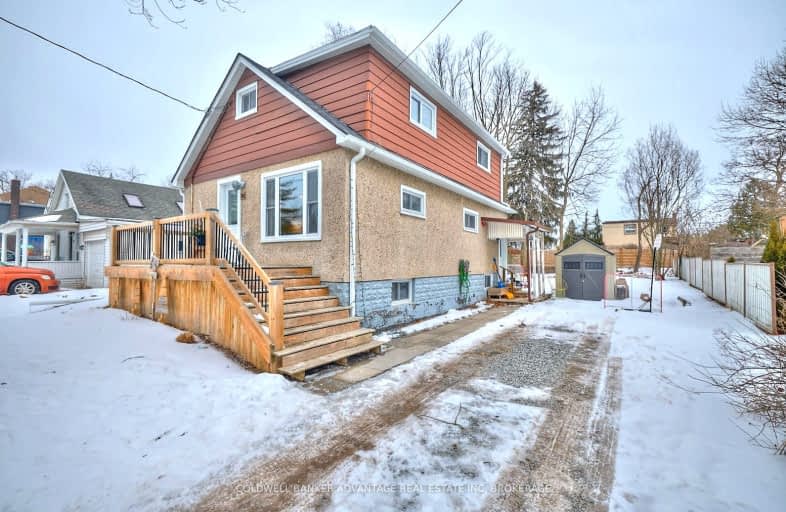Somewhat Walkable
- Some errands can be accomplished on foot.
Some Transit
- Most errands require a car.
Bikeable
- Some errands can be accomplished on bike.

Glendale Public School
Elementary: PublicSt Mary Catholic Elementary School
Elementary: CatholicRoss Public School
Elementary: PublicFitch Street Public School
Elementary: PublicPlymouth Public School
Elementary: PublicSt Kevin Catholic Elementary School
Elementary: CatholicÉcole secondaire Confédération
Secondary: PublicEastdale Secondary School
Secondary: PublicÉSC Jean-Vanier
Secondary: CatholicCentennial Secondary School
Secondary: PublicE L Crossley Secondary School
Secondary: PublicNotre Dame College School
Secondary: Catholic-
Merritt Island
Welland ON 0.39km -
Bemus Park
Welland ON 1.8km -
hatter Park
Welland ON 2.17km
-
Pen Financial
247 E Main St, Welland ON L3B 3X1 0.72km -
Penfinancial Credit Union
247 E Main St, Welland ON L3B 3X1 0.77km -
HODL Bitcoin ATM - Hasty Market
401 E Main St, Welland ON L3B 3X1 0.87km
- 2 bath
- 4 bed
- 2000 sqft
74 State Street, Welland, Ontario • L3B 4K5 • 768 - Welland Downtown










