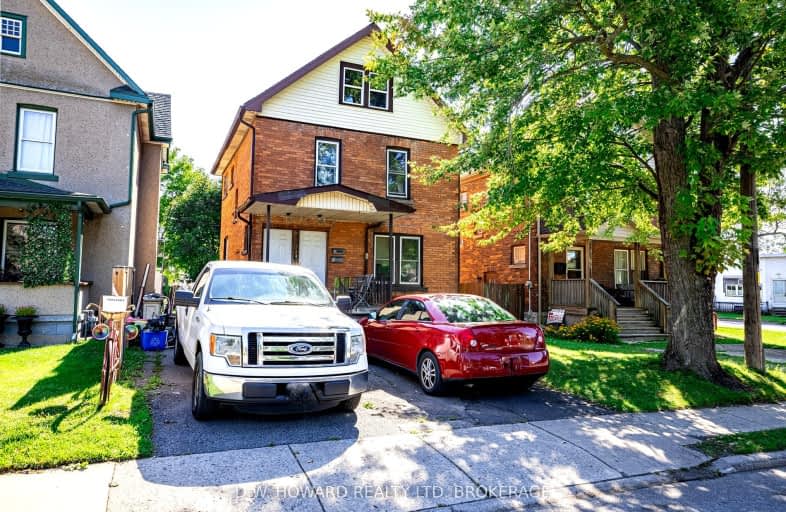Very Walkable
- Most errands can be accomplished on foot.
Some Transit
- Most errands require a car.
Bikeable
- Some errands can be accomplished on bike.

École élémentaire Champlain
Elementary: PublicSt Mary Catholic Elementary School
Elementary: CatholicSt Andrew Catholic Elementary School
Elementary: CatholicPlymouth Public School
Elementary: PublicSt Kevin Catholic Elementary School
Elementary: CatholicPrincess Elizabeth Public School
Elementary: PublicÉcole secondaire Confédération
Secondary: PublicEastdale Secondary School
Secondary: PublicÉSC Jean-Vanier
Secondary: CatholicCentennial Secondary School
Secondary: PublicE L Crossley Secondary School
Secondary: PublicNotre Dame College School
Secondary: Catholic-
Merritt Island
Welland ON 0.67km -
Recerational Canal
Welland ON 1.74km -
hatter Park
Welland ON 3.11km
-
HODL Bitcoin ATM - Hasty Market
401 E Main St, Welland ON L3B 3X1 0.11km -
RBC Royal Bank
41 E Main St (East Main St @ King St), Welland ON L3B 3W4 0.8km -
Scotiabank
440 Niagara St, Welland ON L3C 1L5 1.61km










