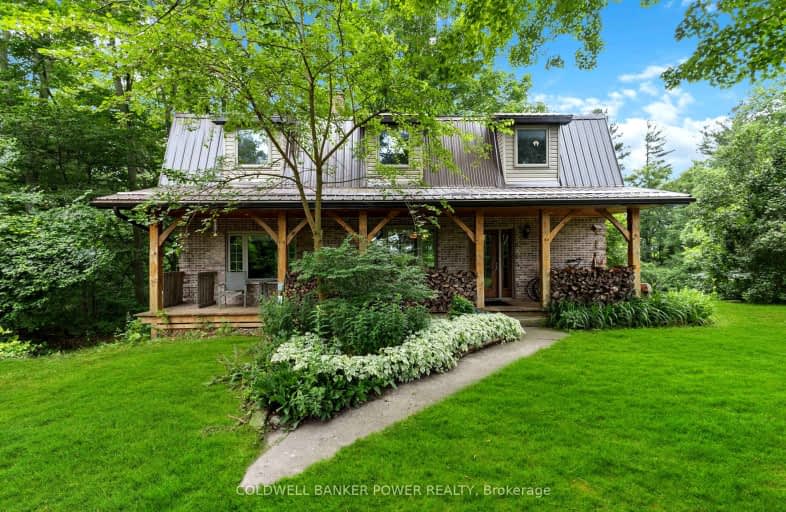Car-Dependent
- Almost all errands require a car.
0
/100
Somewhat Bikeable
- Almost all errands require a car.
19
/100

Monsignor J H O'Neil School
Elementary: Catholic
11.14 km
Springfield Public School
Elementary: Public
6.52 km
South Ridge Public School
Elementary: Public
11.84 km
Straffordville Public School
Elementary: Public
8.92 km
Summers' Corners Public School
Elementary: Public
8.10 km
Westfield Public School
Elementary: Public
10.35 km
Lord Dorchester Secondary School
Secondary: Public
26.33 km
Central Elgin Collegiate Institute
Secondary: Public
26.42 km
St Joseph's High School
Secondary: Catholic
26.27 km
Ingersoll District Collegiate Institute
Secondary: Public
26.80 km
Glendale High School
Secondary: Public
11.43 km
East Elgin Secondary School
Secondary: Public
11.81 km
-
Straffordville Community Park
Straffordville ON 8.75km -
Clovermead Adventure Farm
11302 Imperial Rd, Aylmer ON N5H 2R3 10.39km -
Kinsmen Park
Aylmer ON 11.4km
-
Mennonite Savings and Credit Union
589 John St N, Aylmer ON N5H 2B6 10.79km -
CIBC
390 Talbot St W, Aylmer ON N5H 1K7 11km -
Scotiabank
42 Talbot St E, Aylmer ON N5H 1H4 11.06km



