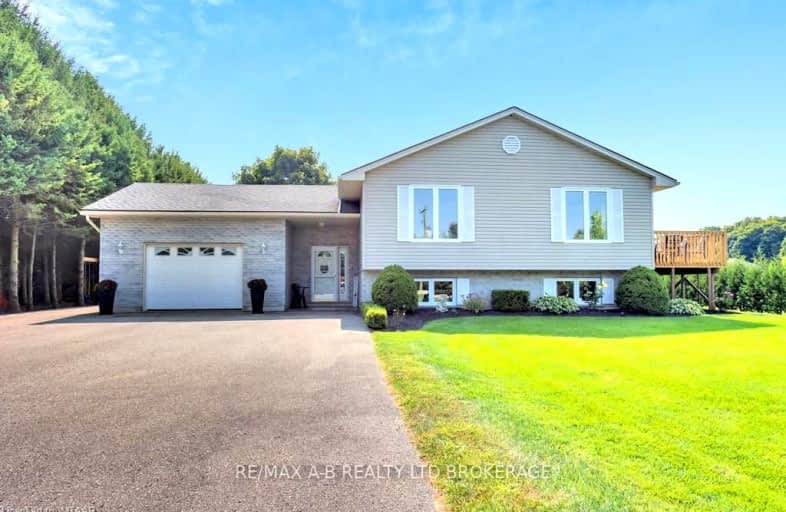Car-Dependent
- Almost all errands require a car.
0
/100
Somewhat Bikeable
- Most errands require a car.
26
/100

Monsignor J H O'Neil School
Elementary: Catholic
9.73 km
Springfield Public School
Elementary: Public
8.88 km
South Ridge Public School
Elementary: Public
10.67 km
Straffordville Public School
Elementary: Public
7.16 km
Summers' Corners Public School
Elementary: Public
10.02 km
Westfield Public School
Elementary: Public
8.74 km
Lord Dorchester Secondary School
Secondary: Public
28.21 km
Valley Heights Secondary School
Secondary: Public
26.18 km
St Mary's High School
Secondary: Catholic
35.17 km
Ingersoll District Collegiate Institute
Secondary: Public
27.53 km
Glendale High School
Secondary: Public
9.88 km
East Elgin Secondary School
Secondary: Public
14.03 km
-
Straffordville Community Park
Straffordville ON 7km -
Coronation Park
19 Van St (Old Vienna Rd.), Tillsonburg ON N4G 2M7 10.22km -
The Park
Tillsonburg ON 10.48km
-
Scotiabank
199 Broadway St, Tillsonburg ON N4G 3P9 10.19km -
BMO Bank of Montreal
160 Broadway St, Tillsonburg ON N4G 3P8 10.22km -
CIBC
200 Broadway St (Bridge St. W.), Tillsonburg ON N4G 5A7 10.23km



