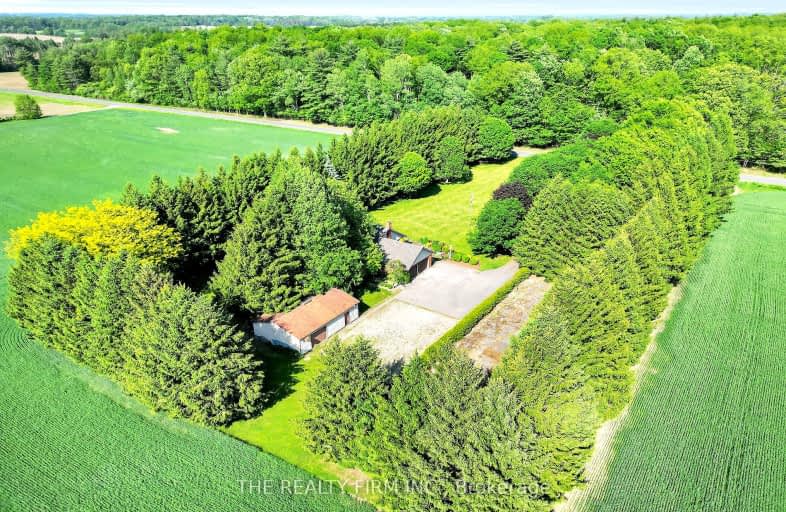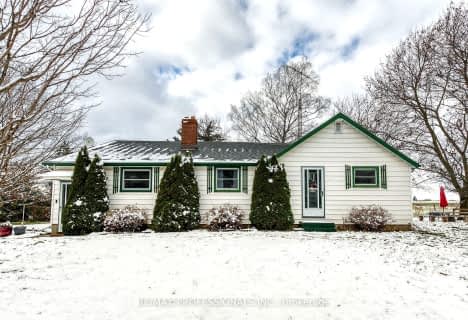Car-Dependent
- Almost all errands require a car.
0
/100
Somewhat Bikeable
- Most errands require a car.
25
/100

Monsignor J H O'Neil School
Elementary: Catholic
8.04 km
St Joseph's School
Elementary: Catholic
9.82 km
South Ridge Public School
Elementary: Public
9.04 km
Straffordville Public School
Elementary: Public
7.65 km
Westfield Public School
Elementary: Public
7.02 km
Annandale Public School
Elementary: Public
9.12 km
Lord Dorchester Secondary School
Secondary: Public
28.33 km
Valley Heights Secondary School
Secondary: Public
25.59 km
St Mary's High School
Secondary: Catholic
33.85 km
Ingersoll District Collegiate Institute
Secondary: Public
26.71 km
Glendale High School
Secondary: Public
8.17 km
East Elgin Secondary School
Secondary: Public
15.57 km
-
Straffordville Community Park
Straffordville ON 7.52km -
Coronation Park
19 Van St (Old Vienna Rd.), Tillsonburg ON N4G 2M7 8.5km -
The Park
Tillsonburg ON 8.77km
-
RBC Royal Bank
121 Broadway St (Brock St. W.), Tillsonburg ON N4G 3P7 8.46km -
Scotiabank
199 Broadway St, Tillsonburg ON N4G 3P9 8.47km -
BMO Bank of Montreal
160 Broadway St, Tillsonburg ON N4G 3P8 8.5km




