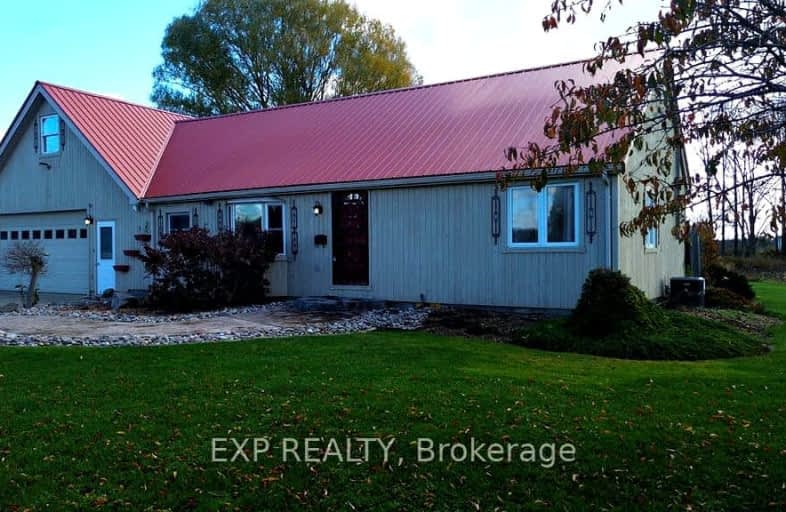Car-Dependent
- Almost all errands require a car.
1
/100
Somewhat Bikeable
- Most errands require a car.
25
/100

Monsignor J H O'Neil School
Elementary: Catholic
11.60 km
Springfield Public School
Elementary: Public
8.63 km
South Ridge Public School
Elementary: Public
12.54 km
Straffordville Public School
Elementary: Public
6.62 km
Summers' Corners Public School
Elementary: Public
8.46 km
Westfield Public School
Elementary: Public
10.59 km
Lord Dorchester Secondary School
Secondary: Public
28.65 km
Valley Heights Secondary School
Secondary: Public
26.50 km
St Joseph's High School
Secondary: Catholic
27.24 km
Ingersoll District Collegiate Institute
Secondary: Public
28.86 km
Glendale High School
Secondary: Public
11.73 km
East Elgin Secondary School
Secondary: Public
12.69 km
-
Straffordville Community Park
Straffordville ON 6.45km -
Clovermead Adventure Farm
11302 Imperial Rd, Aylmer ON N5H 2R3 11.82km -
Coronation Park
19 Van St (Old Vienna Rd.), Tillsonburg ON N4G 2M7 12km
-
Mennonite Savings and Credit Union
589 John St N, Aylmer ON N5H 2B6 11.82km -
CIBC
390 Talbot St W, Aylmer ON N5H 1K7 11.85km -
Scotiabank
42 Talbot St E, Aylmer ON N5H 1H4 11.91km


