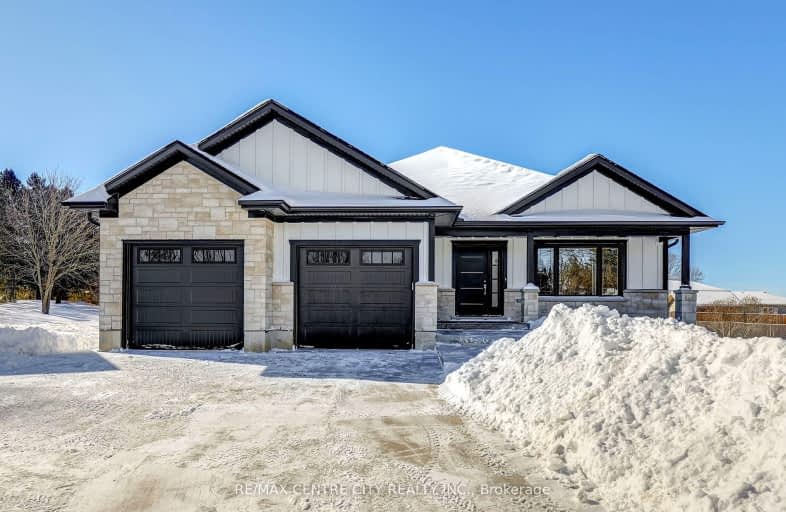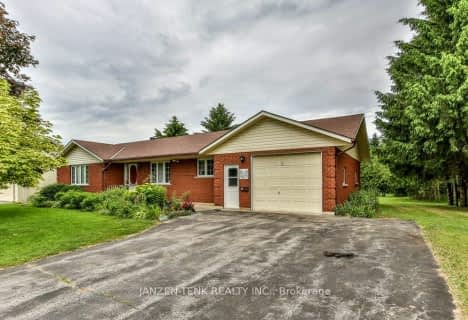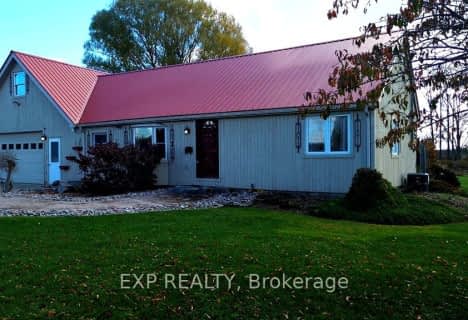Car-Dependent
- Almost all errands require a car.
Somewhat Bikeable
- Almost all errands require a car.

Assumption Separate School
Elementary: CatholicSpringfield Public School
Elementary: PublicPort Burwell Public School
Elementary: PublicStraffordville Public School
Elementary: PublicSummers' Corners Public School
Elementary: PublicWestfield Public School
Elementary: PublicLord Dorchester Secondary School
Secondary: PublicValley Heights Secondary School
Secondary: PublicSt Joseph's High School
Secondary: CatholicIngersoll District Collegiate Institute
Secondary: PublicGlendale High School
Secondary: PublicEast Elgin Secondary School
Secondary: Public-
Straffordville Community Park
Straffordville ON 5.45km -
Palmers Park
Aylmer ON 11.45km -
Kinsmen Park
Aylmer ON 11.66km
-
CIBC
390 Talbot St W, Aylmer ON N5H 1K7 11.19km -
Scotiabank
42 Talbot St E, Aylmer ON N5H 1H4 11.25km -
BMO Bank of Montreal
390 Talbot St W, Aylmer ON N5H 1K7 11.32km







