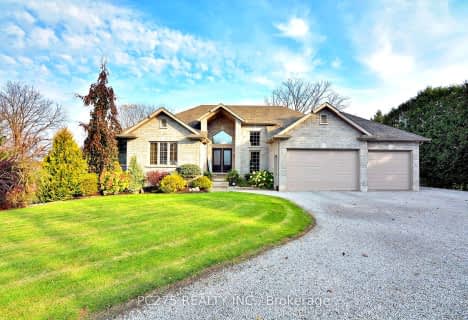
Assumption Separate School
Elementary: Catholic
11.13 km
Springfield Public School
Elementary: Public
9.68 km
Port Burwell Public School
Elementary: Public
13.71 km
Straffordville Public School
Elementary: Public
5.94 km
Summers' Corners Public School
Elementary: Public
7.25 km
Westfield Public School
Elementary: Public
13.00 km
Lord Dorchester Secondary School
Secondary: Public
30.15 km
Valley Heights Secondary School
Secondary: Public
26.36 km
St Joseph's High School
Secondary: Catholic
26.22 km
Ingersoll District Collegiate Institute
Secondary: Public
31.24 km
Glendale High School
Secondary: Public
14.16 km
East Elgin Secondary School
Secondary: Public
11.81 km

