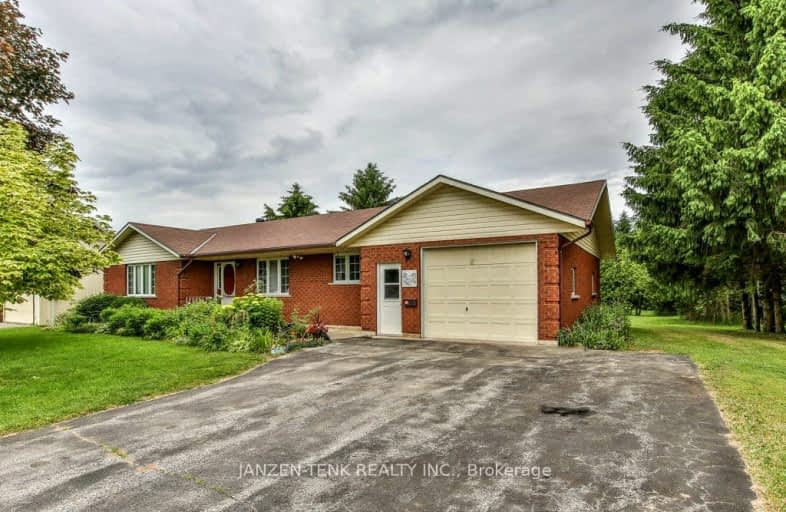Car-Dependent
- Almost all errands require a car.
0
/100
Somewhat Bikeable
- Almost all errands require a car.
18
/100

Assumption Separate School
Elementary: Catholic
11.27 km
Springfield Public School
Elementary: Public
9.95 km
Port Burwell Public School
Elementary: Public
13.43 km
Straffordville Public School
Elementary: Public
5.73 km
Summers' Corners Public School
Elementary: Public
7.37 km
Westfield Public School
Elementary: Public
13.12 km
Lord Dorchester Secondary School
Secondary: Public
30.43 km
Valley Heights Secondary School
Secondary: Public
26.17 km
St Joseph's High School
Secondary: Catholic
26.34 km
Ingersoll District Collegiate Institute
Secondary: Public
31.50 km
Glendale High School
Secondary: Public
14.28 km
East Elgin Secondary School
Secondary: Public
11.95 km
-
Straffordville Community Park
Straffordville ON 5.55km -
Kinsmen Park
Aylmer ON 11.58km -
Lions Park
Aylmer ON 11.81km
-
CIBC
390 Talbot St W, Aylmer ON N5H 1K7 11.11km -
Scotiabank
42 Talbot St E, Aylmer ON N5H 1H4 11.17km -
BMO Bank of Montreal
390 Talbot St W, Aylmer ON N5H 1K7 11.24km


