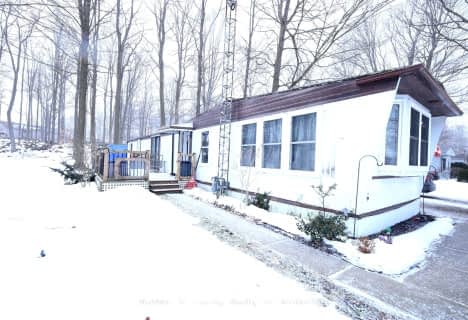
Monsignor J H O'Neil School
Elementary: Catholic
9.85 km
Springfield Public School
Elementary: Public
8.11 km
South Ridge Public School
Elementary: Public
10.70 km
Straffordville Public School
Elementary: Public
7.87 km
Summers' Corners Public School
Elementary: Public
9.61 km
Westfield Public School
Elementary: Public
8.94 km
Lord Dorchester Secondary School
Secondary: Public
27.44 km
Valley Heights Secondary School
Secondary: Public
26.97 km
St Mary's High School
Secondary: Catholic
34.87 km
Ingersoll District Collegiate Institute
Secondary: Public
26.99 km
Glendale High School
Secondary: Public
10.06 km
East Elgin Secondary School
Secondary: Public
13.48 km

