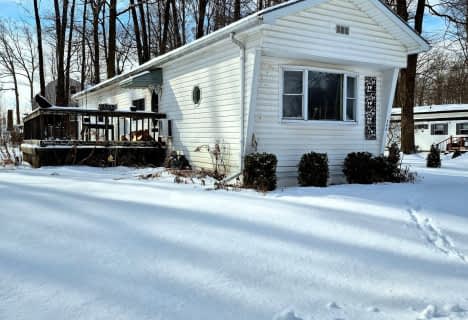Note: Property is not currently for sale or for rent.

-
Type: Detached
-
Style: 2-Storey
-
Lot Size: 66 x 132
-
Age: No Data
-
Days on Site: 4 Days
-
Added: Feb 13, 2024 (4 days on market)
-
Updated:
-
Last Checked: 3 months ago
-
MLS®#: X7768930
-
Listed By: Janzen-tenk realty inc., brokerage
This stately converted church building is a sight to behold! Featuring four bedrooms and two baths across a sprawling floor plan sure to catch anyones attention. Former stage now accommodates a large kitchen and dining area, over-sized stain-glass windows enable you to enjoy plenty of natural light. Upper balcony captures the view of the 20 foot high ceiling. Recent updates include majority of flooring, new dishwasher, eaves-trough and finished basement in 2017. Basement windows in 2016, basement bathroom and extra attic insulation in 2015. Other great features include a metal roof, main floor laundry, jetted tub and the potential for future duplex or granny suite development.
Property Details
Facts for 11 Elm Street, Bayham
Status
Days on Market: 4
Last Status: Sold
Sold Date: May 19, 2017
Closed Date: Jun 30, 2017
Expiry Date: Aug 31, 2017
Sold Price: $210,000
Unavailable Date: May 19, 2017
Input Date: May 12, 2017
Property
Status: Sale
Property Type: Detached
Style: 2-Storey
Area: Bayham
Community: Vienna
Availability Date: 30TO59
Inside
Bedrooms: 2
Bedrooms Plus: 2
Bathrooms: 2
Kitchens: 1
Rooms: 11
Washrooms: 2
Building
Basement: Full
Basement 2: Part Fin
Exterior: Vinyl Siding
Fees
Tax Year: 2016
Tax Legal Description: E413889, PL 54, PT LT 7
Land
Cross Street: Near - Aylmer/Tburg
Municipality District: Bayham
Sewer: Sewers
Lot Depth: 132
Lot Frontage: 66
Lot Irregularities: 66X132
Zoning: RES
Rooms
Room details for 11 Elm Street, Bayham
| Type | Dimensions | Description |
|---|---|---|
| Kitchen Main | 3.30 x 4.29 | |
| Dining Main | 3.04 x 7.16 | |
| Living Main | 5.02 x 5.63 | |
| Family Main | 5.18 x 8.68 | |
| Laundry Main | 2.79 x 2.89 | |
| Mudroom Main | 2.74 x 2.79 | |
| Br 2nd | 3.35 x 3.40 | |
| Br 2nd | 3.35 x 3.40 | |
| Rec Bsmt | 5.99 x 11.53 | |
| Br Bsmt | 3.98 x 5.53 | |
| Br Bsmt | 3.70 x 5.68 |
| XXXXXXXX | XXX XX, XXXX |
XXXX XXX XXXX |
$XXX,XXX |
| XXX XX, XXXX |
XXXXXX XXX XXXX |
$XXX,XXX | |
| XXXXXXXX | XXX XX, XXXX |
XXXX XXX XXXX |
$XXX,XXX |
| XXX XX, XXXX |
XXXXXX XXX XXXX |
$XXX,XXX |
| XXXXXXXX XXXX | XXX XX, XXXX | $210,000 XXX XXXX |
| XXXXXXXX XXXXXX | XXX XX, XXXX | $199,900 XXX XXXX |
| XXXXXXXX XXXX | XXX XX, XXXX | $145,000 XXX XXXX |
| XXXXXXXX XXXXXX | XXX XX, XXXX | $150,000 XXX XXXX |

Monsignor J H O'Neil School
Elementary: CatholicPort Burwell Public School
Elementary: PublicHoughton Public School
Elementary: PublicStraffordville Public School
Elementary: PublicSummers' Corners Public School
Elementary: PublicWestfield Public School
Elementary: PublicDelhi District Secondary School
Secondary: PublicValley Heights Secondary School
Secondary: PublicSt Joseph's High School
Secondary: CatholicIngersoll District Collegiate Institute
Secondary: PublicGlendale High School
Secondary: PublicEast Elgin Secondary School
Secondary: Public- — bath
- — bed
206 Oak Street, Bayham, Ontario • N0J 1H0 • Rural Bayham

