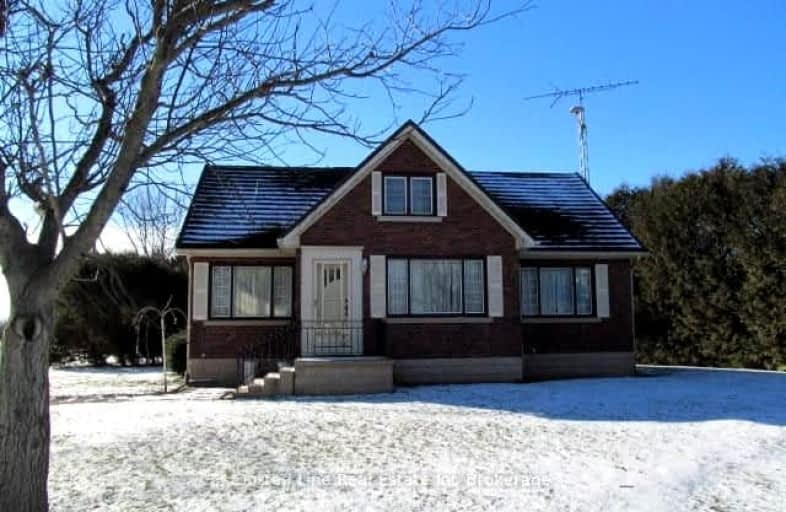Car-Dependent
- Almost all errands require a car.
Somewhat Bikeable
- Most errands require a car.

Monsignor J H O'Neil School
Elementary: CatholicPort Burwell Public School
Elementary: PublicHoughton Public School
Elementary: PublicStraffordville Public School
Elementary: PublicWestfield Public School
Elementary: PublicAnnandale Public School
Elementary: PublicDelhi District Secondary School
Secondary: PublicValley Heights Secondary School
Secondary: PublicSt Joseph's High School
Secondary: CatholicIngersoll District Collegiate Institute
Secondary: PublicGlendale High School
Secondary: PublicEast Elgin Secondary School
Secondary: Public


