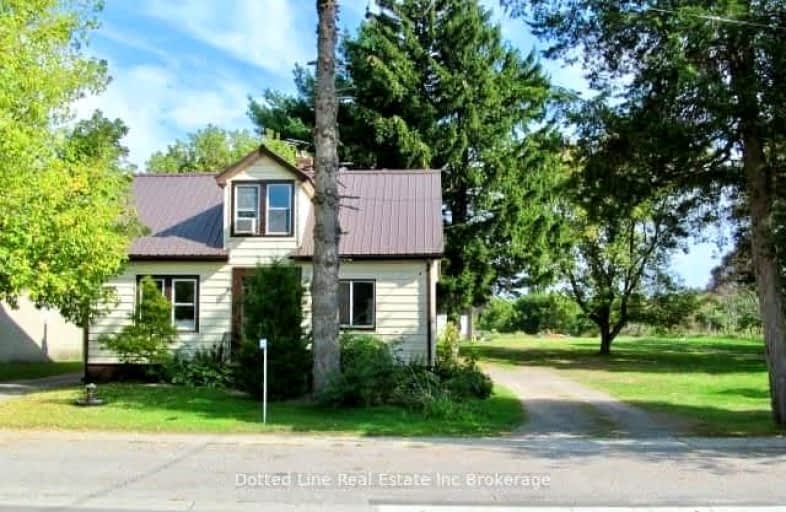Car-Dependent
- Almost all errands require a car.
7
/100
Somewhat Bikeable
- Most errands require a car.
27
/100

Monsignor J H O'Neil School
Elementary: Catholic
8.77 km
St Joseph's School
Elementary: Catholic
9.34 km
South Ridge Public School
Elementary: Public
10.25 km
Straffordville Public School
Elementary: Public
5.64 km
Westfield Public School
Elementary: Public
7.39 km
Annandale Public School
Elementary: Public
8.34 km
Delhi District Secondary School
Secondary: Public
21.79 km
Valley Heights Secondary School
Secondary: Public
20.10 km
St Mary's High School
Secondary: Catholic
35.81 km
Ingersoll District Collegiate Institute
Secondary: Public
30.46 km
Glendale High School
Secondary: Public
8.38 km
East Elgin Secondary School
Secondary: Public
20.09 km
