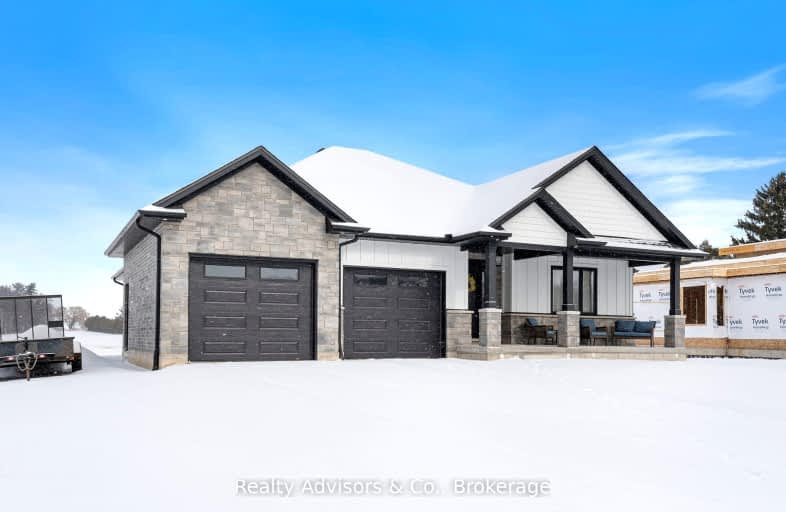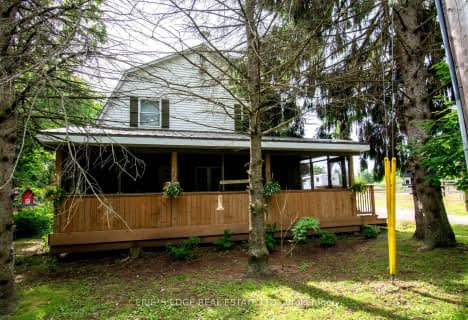Car-Dependent
- Almost all errands require a car.
Somewhat Bikeable
- Most errands require a car.

Monsignor J H O'Neil School
Elementary: CatholicSt Joseph's School
Elementary: CatholicSouth Ridge Public School
Elementary: PublicStraffordville Public School
Elementary: PublicWestfield Public School
Elementary: PublicAnnandale Public School
Elementary: PublicDelhi District Secondary School
Secondary: PublicValley Heights Secondary School
Secondary: PublicSt Mary's High School
Secondary: CatholicIngersoll District Collegiate Institute
Secondary: PublicGlendale High School
Secondary: PublicEast Elgin Secondary School
Secondary: Public-
Straffordville Community Park
Straffordville ON 5.63km -
Coronation Park
19 Van St (Old Vienna Rd.), Tillsonburg ON N4G 2M7 7.34km -
Tillsonburg Conservation Area
Tillsonburg ON 8.4km
-
BMO Bank of Montreal
160 Broadway St, Tillsonburg ON N4G 3P8 7.7km -
Scotiabank
199 Broadway St, Tillsonburg ON N4G 3P9 7.75km -
TD Canada Trust Branch and ATM
200 Broadway St, Tillsonburg ON N4G 5A7 7.78km










