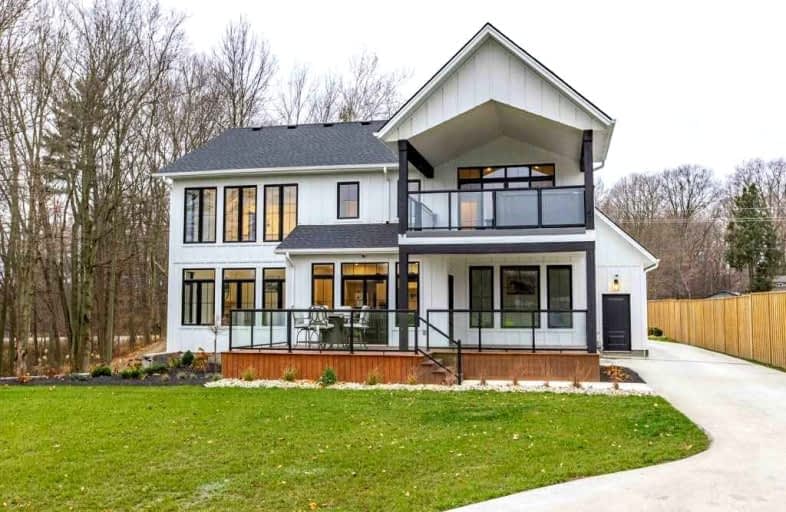Sold on Jan 20, 2023
Note: Property is not currently for sale or for rent.

-
Type: Detached
-
Style: 2-Storey
-
Lot Size: 334 x 0 Feet
-
Age: No Data
-
Taxes: $936 per year
-
Days on Site: 66 Days
-
Added: Nov 15, 2022 (2 months on market)
-
Updated:
-
Last Checked: 3 months ago
-
MLS®#: X5827220
-
Listed By: Shaw realty group inc., brokerage
Custom Home On 1.5 Acres Of Ravine Land. Built In 2021, The Main Entrance Offers Bright Entry & Extra Large Walk-In Mudroom/Storage. Greeted By Large At-Home Office & Information Centre For Multi-Camera Security System. Main Entrance Opens To Open Concept Living Area. Living Room Has Propane Fireplace, Vaulted Ceilings And Cathedral Windows. Chef's Kitchen, With 5-Burner Gas Stove, Premium-Grade Appliances, Pot Filler Over Stove, Soft Close Cabinets, And Premium Lights.Prep/Canning Room Allows You To Prep Food And Store Goods. Dining Space Gives You Views Of Your Backyard/Ravine. Main Floor Full Bath With Custom Tile, 3 Large Bedrooms & Yoga Or Flex Room, Full Bath And Laundry. Primary Bedroom Has Balcony With View Of Adjacent Horse Paddock. Hot Tub Is The Place To Be For Early Morning Coffee As Well As Late Night Glass Of Wine. Ensuite Offers Soaker Tub, Double Rainfall Shower And Walk-In. Property Has It All Including Heated Floors In The Garage And More. Book Your Showing Now!
Extras
Dishwasher, Dryer, Garage Door Opener, Gas Stove, Hot Tub, Refrigerator, Washer. 29.4 Cu. Ft. 48" Built-In Side-By-Side Refrigerator With Ice And Water Dispenser Being Installed. Specs Avail.
Property Details
Facts for 12200 Plank Road, Bayham
Status
Days on Market: 66
Last Status: Sold
Sold Date: Jan 20, 2023
Closed Date: Feb 20, 2023
Expiry Date: Mar 02, 2023
Sold Price: $1,370,000
Unavailable Date: Jan 20, 2023
Input Date: Nov 15, 2022
Property
Status: Sale
Property Type: Detached
Style: 2-Storey
Area: Bayham
Availability Date: Immediate
Inside
Bedrooms: 4
Bathrooms: 3
Kitchens: 1
Rooms: 14
Den/Family Room: No
Air Conditioning: Central Air
Fireplace: Yes
Washrooms: 3
Building
Basement: Full
Basement 2: Unfinished
Heat Type: Forced Air
Heat Source: Propane
Exterior: Other
Water Supply: Well
Special Designation: Unknown
Parking
Driveway: Front Yard
Garage Spaces: 2
Garage Type: Attached
Covered Parking Spaces: 8
Total Parking Spaces: 10
Fees
Tax Year: 2021
Tax Legal Description: Pt Lt 24 And Pt Lt25, Con 9 Bayham, Parts 10, 11,
Taxes: $936
Land
Cross Street: On Plank Road East O
Municipality District: Bayham
Fronting On: East
Pool: None
Sewer: None
Lot Frontage: 334 Feet
Zoning: Rr
Additional Media
- Virtual Tour: https://unbranded.youriguide.com/12200_plank_rd_eden_on/
Rooms
Room details for 12200 Plank Road, Bayham
| Type | Dimensions | Description |
|---|---|---|
| Bathroom Main | 2.29 x 3.48 | 4 Pc Bath |
| Prim Bdrm 2nd | 4.40 x 4.85 | |
| Den Main | 3.89 x 2.36 | |
| Dining Main | 4.65 x 3.43 | |
| Kitchen Main | 4.67 x 2.90 | |
| Living Main | 4.62 x 4.80 | |
| Office Main | 3.17 x 3.00 | |
| Bathroom 2nd | 2.87 x 1.60 | 4 Pc Bath |
| Bathroom 2nd | 3.28 x 4.01 | 5 Pc Ensuite |
| Br 2nd | 3.94 x 3.07 | |
| Br 2nd | 4.04 x 3.73 | |
| Br 2nd | 3.08 x 4.22 |
| XXXXXXXX | XXX XX, XXXX |
XXXX XXX XXXX |
$X,XXX,XXX |
| XXX XX, XXXX |
XXXXXX XXX XXXX |
$X,XXX,XXX |
| XXXXXXXX XXXX | XXX XX, XXXX | $1,370,000 XXX XXXX |
| XXXXXXXX XXXXXX | XXX XX, XXXX | $1,584,000 XXX XXXX |

Monsignor J H O'Neil School
Elementary: CatholicSt Joseph's School
Elementary: CatholicSouth Ridge Public School
Elementary: PublicStraffordville Public School
Elementary: PublicWestfield Public School
Elementary: PublicAnnandale Public School
Elementary: PublicDelhi District Secondary School
Secondary: PublicValley Heights Secondary School
Secondary: PublicSt Mary's High School
Secondary: CatholicIngersoll District Collegiate Institute
Secondary: PublicGlendale High School
Secondary: PublicEast Elgin Secondary School
Secondary: Public

