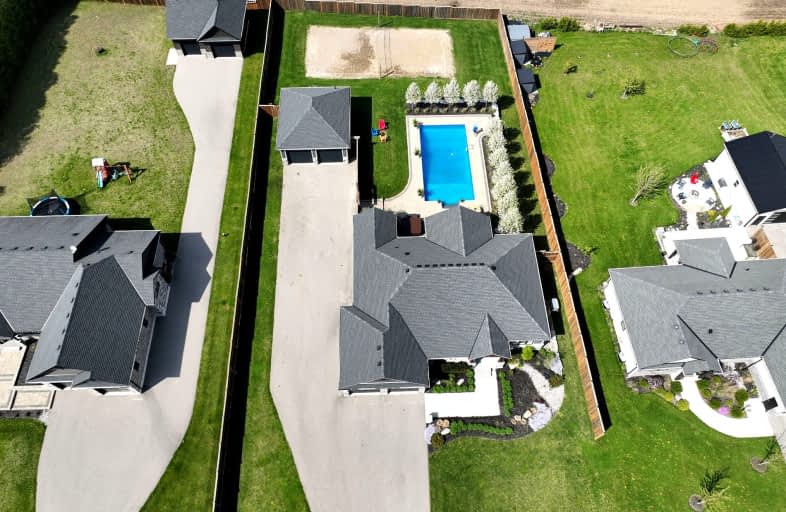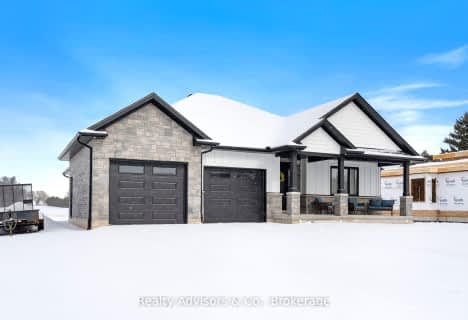Car-Dependent
- Almost all errands require a car.
5
/100
Somewhat Bikeable
- Most errands require a car.
27
/100

Monsignor J H O'Neil School
Elementary: Catholic
8.47 km
St Joseph's School
Elementary: Catholic
9.20 km
South Ridge Public School
Elementary: Public
9.92 km
Straffordville Public School
Elementary: Public
5.67 km
Westfield Public School
Elementary: Public
7.09 km
Annandale Public School
Elementary: Public
8.21 km
Delhi District Secondary School
Secondary: Public
22.27 km
Valley Heights Secondary School
Secondary: Public
20.78 km
St Mary's High School
Secondary: Catholic
35.50 km
Ingersoll District Collegiate Institute
Secondary: Public
29.95 km
Glendale High School
Secondary: Public
8.12 km
East Elgin Secondary School
Secondary: Public
19.53 km
-
Straffordville Community Park
Straffordville ON 5.65km -
Coronation Park
19 Van St (Old Vienna Rd.), Tillsonburg ON N4G 2M7 7.32km -
The Park
Tillsonburg ON 8.63km
-
RBC Royal Bank
121 Broadway St (Brock St. W.), Tillsonburg ON N4G 3P7 7.61km -
BMO Bank of Montreal
160 Broadway St, Tillsonburg ON N4G 3P8 7.69km -
Scotiabank
199 Broadway St, Tillsonburg ON N4G 3P9 7.73km




