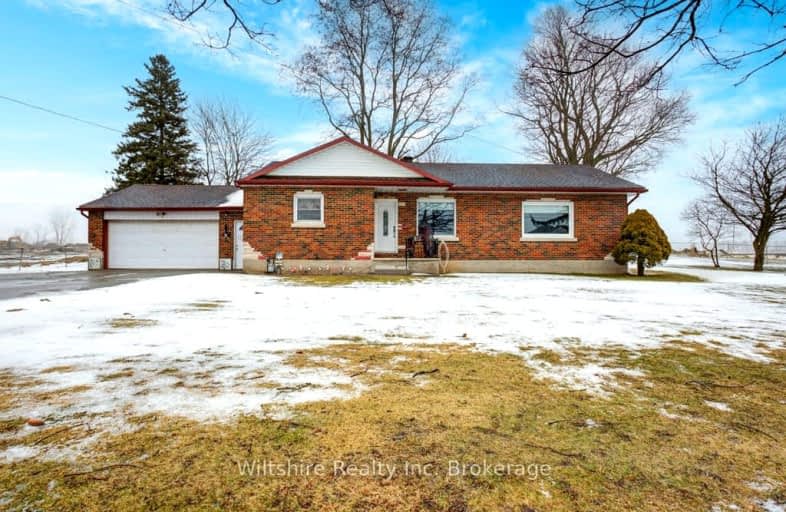Car-Dependent
- Almost all errands require a car.
6
/100
Somewhat Bikeable
- Most errands require a car.
27
/100

Monsignor J H O'Neil School
Elementary: Catholic
8.95 km
St Joseph's School
Elementary: Catholic
9.56 km
South Ridge Public School
Elementary: Public
10.41 km
Straffordville Public School
Elementary: Public
5.39 km
Westfield Public School
Elementary: Public
7.57 km
Annandale Public School
Elementary: Public
8.56 km
Delhi District Secondary School
Secondary: Public
22.03 km
Valley Heights Secondary School
Secondary: Public
20.17 km
St Mary's High School
Secondary: Catholic
35.99 km
Ingersoll District Collegiate Institute
Secondary: Public
30.55 km
Glendale High School
Secondary: Public
8.57 km
East Elgin Secondary School
Secondary: Public
19.88 km
-
Straffordville Community Park
Straffordville ON 5.4km -
Coronation Park
19 Van St (Old Vienna Rd.), Tillsonburg ON N4G 2M7 7.65km -
Tillsonburg Conservation Area
Tillsonburg ON 8.67km
-
BMO Bank of Montreal
160 Broadway St, Tillsonburg ON N4G 3P8 8.06km -
Scotiabank
199 Broadway St, Tillsonburg ON N4G 3P9 8.11km -
TD Canada Trust Branch and ATM
200 Broadway St, Tillsonburg ON N4G 5A7 8.15km


