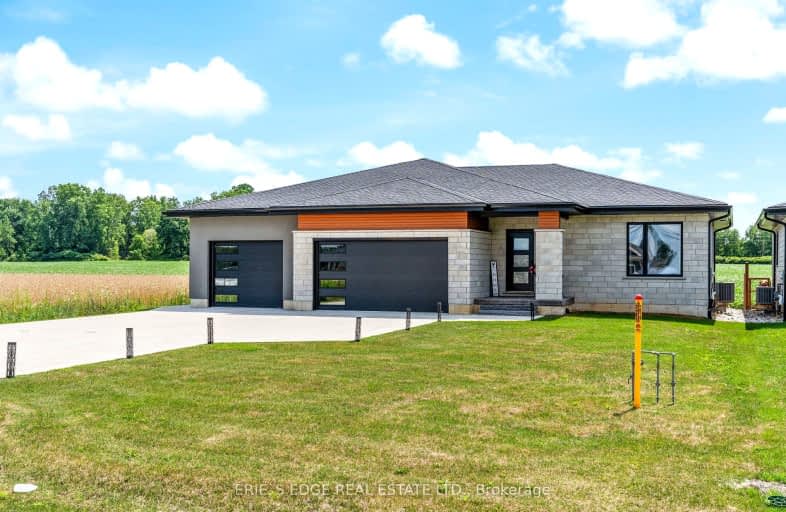
Video Tour
Car-Dependent
- Almost all errands require a car.
7
/100
Somewhat Bikeable
- Most errands require a car.
28
/100

Monsignor J H O'Neil School
Elementary: Catholic
8.18 km
St Joseph's School
Elementary: Catholic
8.70 km
South Ridge Public School
Elementary: Public
9.66 km
Straffordville Public School
Elementary: Public
6.29 km
Westfield Public School
Elementary: Public
6.80 km
Annandale Public School
Elementary: Public
7.69 km
Delhi District Secondary School
Secondary: Public
21.37 km
Valley Heights Secondary School
Secondary: Public
20.23 km
St Mary's High School
Secondary: Catholic
35.21 km
Ingersoll District Collegiate Institute
Secondary: Public
29.99 km
Glendale High School
Secondary: Public
7.76 km
East Elgin Secondary School
Secondary: Public
20.41 km



