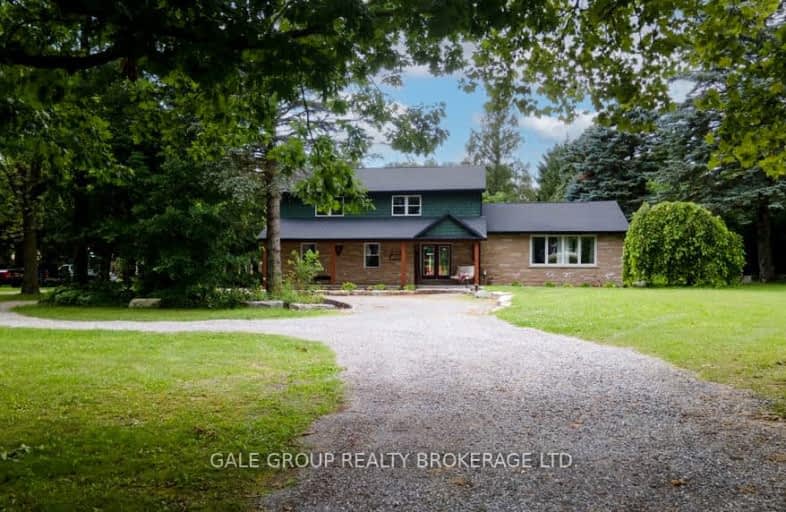Car-Dependent
- Almost all errands require a car.
7
/100
Somewhat Bikeable
- Most errands require a car.
28
/100

Monsignor J H O'Neil School
Elementary: Catholic
8.32 km
St Joseph's School
Elementary: Catholic
8.89 km
South Ridge Public School
Elementary: Public
9.80 km
Straffordville Public School
Elementary: Public
6.07 km
Westfield Public School
Elementary: Public
6.94 km
Annandale Public School
Elementary: Public
7.89 km
Delhi District Secondary School
Secondary: Public
21.59 km
Valley Heights Secondary School
Secondary: Public
20.30 km
St Mary's High School
Secondary: Catholic
35.36 km
Ingersoll District Collegiate Institute
Secondary: Public
30.07 km
Glendale High School
Secondary: Public
7.92 km
East Elgin Secondary School
Secondary: Public
20.20 km


