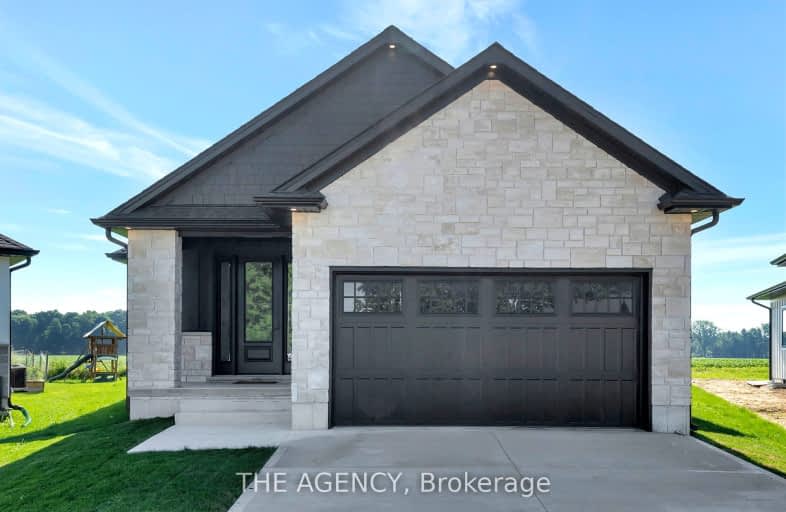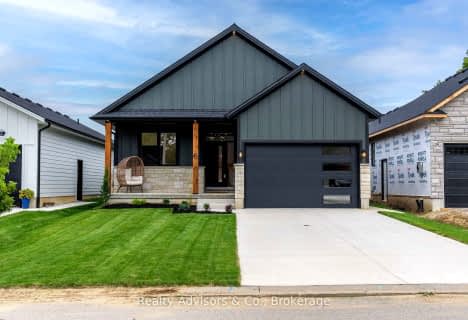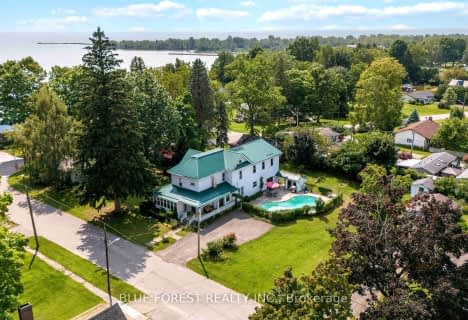Car-Dependent
- Most errands require a car.
27
/100
Somewhat Bikeable
- Most errands require a car.
37
/100

Assumption Separate School
Elementary: Catholic
20.28 km
Port Burwell Public School
Elementary: Public
0.49 km
Houghton Public School
Elementary: Public
11.13 km
Straffordville Public School
Elementary: Public
11.02 km
Summers' Corners Public School
Elementary: Public
17.10 km
Westfield Public School
Elementary: Public
23.61 km
Delhi District Secondary School
Secondary: Public
33.60 km
Valley Heights Secondary School
Secondary: Public
21.71 km
Central Elgin Collegiate Institute
Secondary: Public
33.54 km
St Joseph's High School
Secondary: Catholic
32.40 km
Glendale High School
Secondary: Public
24.69 km
East Elgin Secondary School
Secondary: Public
20.97 km
-
Straffordville Community Park
Straffordville ON 11.08km -
Lions Park
Aylmer ON 20.18km -
Kinsmen Park
Aylmer ON 20.78km
-
CIBC
390 Talbot St W, Aylmer ON N5H 1K7 20.34km -
Scotiabank
42 Talbot St E, Aylmer ON N5H 1H4 20.39km -
BMO Bank of Montreal
390 Talbot St W, Aylmer ON N5H 1K7 20.46km






