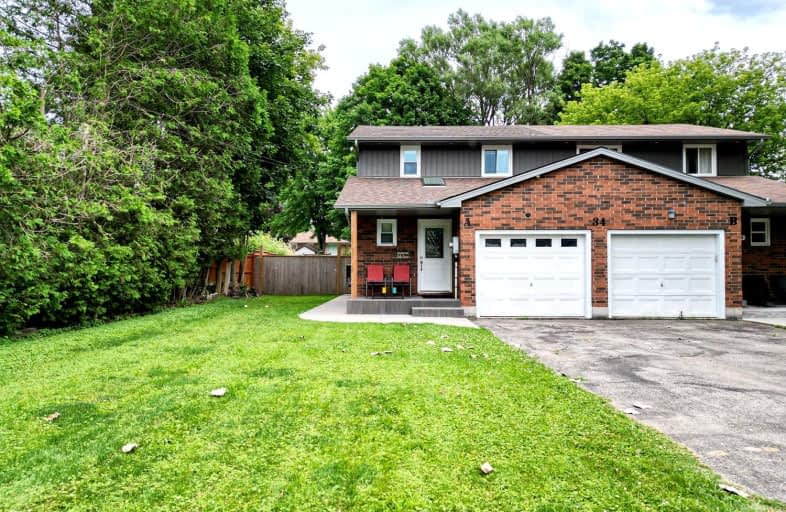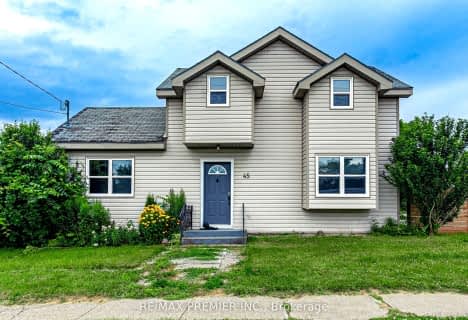
Video Tour
Car-Dependent
- Most errands require a car.
47
/100
Somewhat Bikeable
- Most errands require a car.
45
/100

Assumption Separate School
Elementary: Catholic
20.00 km
Port Burwell Public School
Elementary: Public
0.15 km
Houghton Public School
Elementary: Public
11.57 km
Straffordville Public School
Elementary: Public
11.15 km
Summers' Corners Public School
Elementary: Public
16.87 km
Westfield Public School
Elementary: Public
23.75 km
Delhi District Secondary School
Secondary: Public
33.97 km
Valley Heights Secondary School
Secondary: Public
22.14 km
Central Elgin Collegiate Institute
Secondary: Public
33.17 km
St Joseph's High School
Secondary: Catholic
32.02 km
Glendale High School
Secondary: Public
24.83 km
East Elgin Secondary School
Secondary: Public
20.69 km
-
Straffordville Community Park
Straffordville ON 11.2km -
Lions Park
Aylmer ON 19.89km -
Kinsmen Park
Aylmer ON 20.5km
-
CIBC
390 Talbot St W, Aylmer ON N5H 1K7 20.07km -
Scotiabank
42 Talbot St E, Aylmer ON N5H 1H4 20.12km -
BMO Bank of Montreal
390 Talbot St W, Aylmer ON N5H 1K7 20.18km


