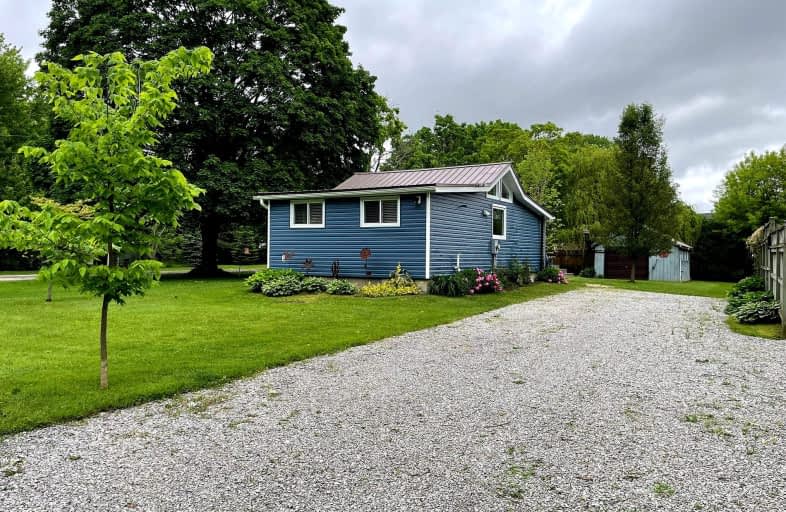Car-Dependent
- Almost all errands require a car.
24
/100
Somewhat Bikeable
- Most errands require a car.
28
/100

Assumption Separate School
Elementary: Catholic
19.32 km
Port Burwell Public School
Elementary: Public
0.78 km
Houghton Public School
Elementary: Public
12.23 km
McGregor Public School
Elementary: Public
19.32 km
Straffordville Public School
Elementary: Public
11.01 km
Summers' Corners Public School
Elementary: Public
16.23 km
Delhi District Secondary School
Secondary: Public
34.28 km
Valley Heights Secondary School
Secondary: Public
22.72 km
Central Elgin Collegiate Institute
Secondary: Public
32.45 km
St Joseph's High School
Secondary: Catholic
31.30 km
Glendale High School
Secondary: Public
24.70 km
East Elgin Secondary School
Secondary: Public
20.01 km
-
Straffordville Community Park
Straffordville ON 11.05km -
Lions Park
Aylmer ON 19.2km -
Kinsmen Park
Aylmer ON 19.83km
-
CIBC
390 Talbot St W, Aylmer ON N5H 1K7 19.4km -
Scotiabank
42 Talbot St E, Aylmer ON N5H 1H4 19.44km -
BMO Bank of Montreal
390 Talbot St W, Aylmer ON N5H 1K7 19.51km



