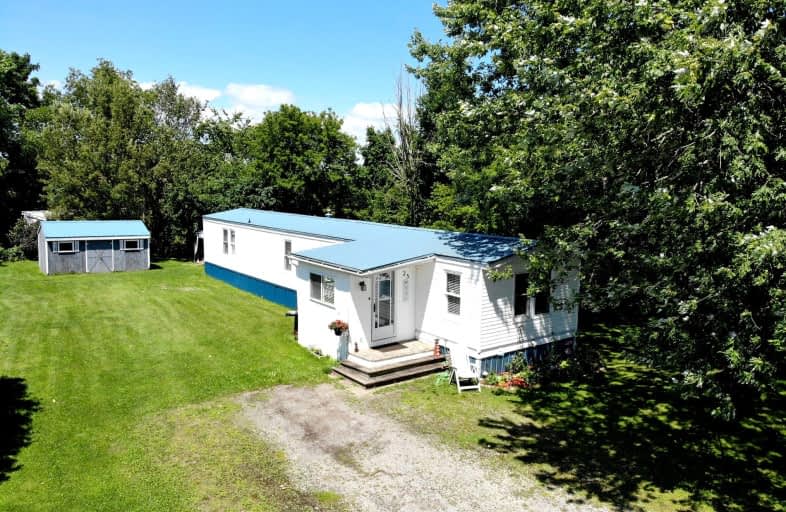Car-Dependent
- Almost all errands require a car.
0
/100

Springfield Public School
Elementary: Public
21.23 km
Port Burwell Public School
Elementary: Public
1.96 km
Houghton Public School
Elementary: Public
11.35 km
Straffordville Public School
Elementary: Public
9.34 km
Summers' Corners Public School
Elementary: Public
15.77 km
Westfield Public School
Elementary: Public
21.94 km
Delhi District Secondary School
Secondary: Public
32.56 km
Valley Heights Secondary School
Secondary: Public
21.48 km
Central Elgin Collegiate Institute
Secondary: Public
32.78 km
St Joseph's High School
Secondary: Catholic
31.72 km
Glendale High School
Secondary: Public
23.02 km
East Elgin Secondary School
Secondary: Public
19.80 km
-
Straffordville Community Park
Straffordville ON 9.39km -
Lions Park
Aylmer ON 19.06km -
Kinsmen Park
Aylmer ON 19.58km
-
CIBC
390 Talbot St W, Aylmer ON N5H 1K7 19.13km -
Scotiabank
42 Talbot St E, Aylmer ON N5H 1H4 19.18km -
BMO Bank of Montreal
390 Talbot St W, Aylmer ON N5H 1K7 19.25km


