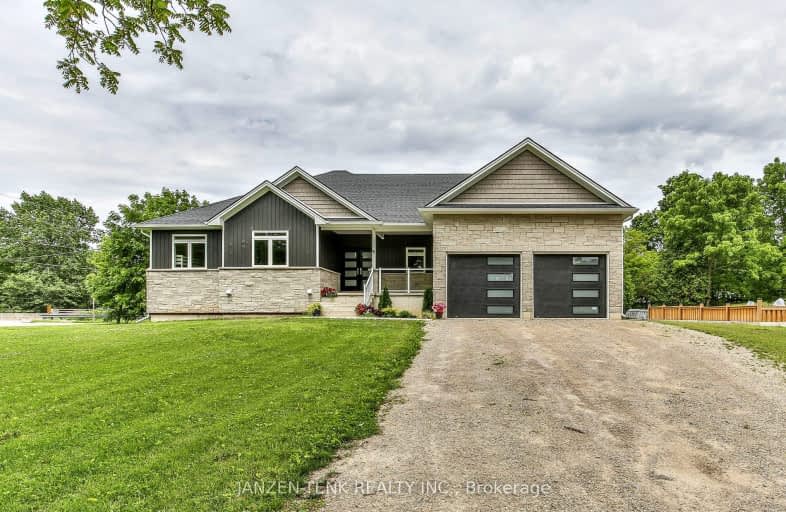Car-Dependent
- Almost all errands require a car.
11
/100
Somewhat Bikeable
- Almost all errands require a car.
21
/100

Monsignor J H O'Neil School
Elementary: Catholic
21.85 km
Port Burwell Public School
Elementary: Public
3.41 km
Houghton Public School
Elementary: Public
11.04 km
Straffordville Public School
Elementary: Public
7.90 km
Summers' Corners Public School
Elementary: Public
15.29 km
Westfield Public School
Elementary: Public
20.50 km
Delhi District Secondary School
Secondary: Public
31.24 km
Valley Heights Secondary School
Secondary: Public
20.72 km
St Joseph's High School
Secondary: Catholic
31.88 km
Ingersoll District Collegiate Institute
Secondary: Public
41.74 km
Glendale High School
Secondary: Public
21.57 km
East Elgin Secondary School
Secondary: Public
19.49 km
-
Straffordville Community Park
Straffordville ON 7.96km -
Lions Park
Aylmer ON 18.82km -
Kinsmen Park
Aylmer ON 19.25km
-
CIBC
390 Talbot St W, Aylmer ON N5H 1K7 18.79km -
Scotiabank
42 Talbot St E, Aylmer ON N5H 1H4 18.84km -
BMO Bank of Montreal
390 Talbot St W, Aylmer ON N5H 1K7 18.91km



