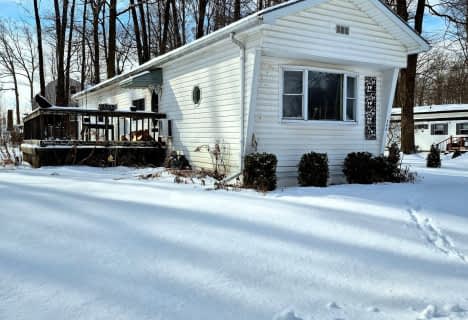Note: Property is not currently for sale or for rent.

-
Type: Detached
-
Style: Bungalow
-
Lot Size: 0 x 0 Acres
-
Age: No Data
-
Taxes: $2,305 per year
-
Days on Site: 20 Days
-
Added: Dec 21, 2024 (2 weeks on market)
-
Updated:
-
Last Checked: 3 months ago
-
MLS®#: X10772072
-
Listed By: Re/max tri-county realty inc. brokerage
Country property at its best. 1 1/2 acre, treed, landscaped lot. Brick & vinyl ranch with over 1968 sq ft of living space. 2+1 bedrooms, 2 baths, living/dining room combination, oak kitchen island, all built-in appliances, breakfast area overlooking backyard, spacious master bedroom with ensuite (jacuzzi)tub shower. Full basement partially finished
Property Details
Facts for 51 OAK Street, Bayham
Status
Days on Market: 20
Last Status: Sold
Sold Date: Nov 17, 2005
Closed Date: Nov 30, -0001
Expiry Date: Apr 30, 2006
Sold Price: $207,000
Unavailable Date: Nov 17, 2005
Input Date: Oct 28, 2005
Property
Status: Sale
Property Type: Detached
Style: Bungalow
Area: Bayham
Community: Vienna
Availability Date: 60-89Days
Inside
Bedrooms: 2
Bedrooms Plus: 1
Bathrooms: 3
Kitchens: 1
Rooms: 10
Fireplace: No
Washrooms: 3
Building
Basement: Full
Basement 2: Part Fin
Heat Type: Heat Pump
Heat Source: Electric
Exterior: Brick
Exterior: Vinyl Siding
Water Supply: Municipal
Special Designation: Unknown
Parking
Driveway: Pvt Double
Garage Spaces: 2
Garage Type: Attached
Fees
Tax Year: 2005
Tax Legal Description: LTS 1-5 & 34,37,39 & PT LTS 35&36 OAK PLAN 54
Taxes: $2,305
Land
Cross Street: Hwy #19 south to Vie
Municipality District: Bayham
Pool: None
Sewer: Sewers
Lot Irregularities: 1.54 ACRE
Zoning: RES
Rooms
Room details for 51 OAK Street, Bayham
| Type | Dimensions | Description |
|---|---|---|
| Other Main | 4.39 x 7.01 | |
| Other Main | 4.87 x 7.01 | |
| Other Main | 4.01 x 6.04 | |
| Prim Bdrm Main | 4.39 x 5.02 | |
| Br Main | 2.74 x 3.65 | |
| Laundry Main | 1.95 x 5.43 | |
| Family Bsmt | 3.88 x 8.96 | Fireplace |
| Br Bsmt | 2.43 x 3.93 | |
| Other Main | 3.88 x 8.76 | |
| Workshop Bsmt | 6.95 x 6.55 | |
| Cold/Cant Bsmt | - | |
| Utility Bsmt | 1.82 x 4.26 |
| XXXXXXXX | XXX XX, XXXX |
XXXX XXX XXXX |
$XXX,XXX |
| XXX XX, XXXX |
XXXXXX XXX XXXX |
$XXX,XXX |
| XXXXXXXX XXXX | XXX XX, XXXX | $207,000 XXX XXXX |
| XXXXXXXX XXXXXX | XXX XX, XXXX | $209,900 XXX XXXX |

Monsignor J H O'Neil School
Elementary: CatholicPort Burwell Public School
Elementary: PublicHoughton Public School
Elementary: PublicStraffordville Public School
Elementary: PublicSummers' Corners Public School
Elementary: PublicWestfield Public School
Elementary: PublicDelhi District Secondary School
Secondary: PublicValley Heights Secondary School
Secondary: PublicSt Joseph's High School
Secondary: CatholicIngersoll District Collegiate Institute
Secondary: PublicGlendale High School
Secondary: PublicEast Elgin Secondary School
Secondary: Public- — bath
- — bed
206 Oak Street, Bayham, Ontario • N0J 1H0 • Rural Bayham

