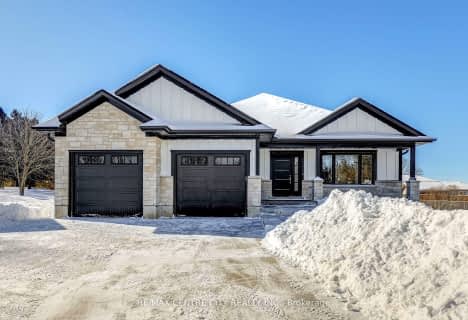
Assumption Separate School
Elementary: Catholic
11.14 km
Springfield Public School
Elementary: Public
9.69 km
Port Burwell Public School
Elementary: Public
13.70 km
Straffordville Public School
Elementary: Public
5.93 km
Summers' Corners Public School
Elementary: Public
7.25 km
Westfield Public School
Elementary: Public
13.00 km
Lord Dorchester Secondary School
Secondary: Public
30.16 km
Valley Heights Secondary School
Secondary: Public
26.35 km
St Joseph's High School
Secondary: Catholic
26.23 km
Ingersoll District Collegiate Institute
Secondary: Public
31.24 km
Glendale High School
Secondary: Public
14.16 km
East Elgin Secondary School
Secondary: Public
11.81 km

