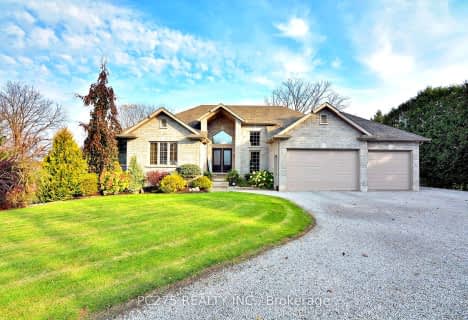
Assumption Separate School
Elementary: Catholic
11.26 km
Springfield Public School
Elementary: Public
9.84 km
Port Burwell Public School
Elementary: Public
13.58 km
Straffordville Public School
Elementary: Public
5.78 km
Summers' Corners Public School
Elementary: Public
7.37 km
Westfield Public School
Elementary: Public
13.00 km
Lord Dorchester Secondary School
Secondary: Public
30.31 km
Valley Heights Secondary School
Secondary: Public
26.21 km
St Joseph's High School
Secondary: Catholic
26.34 km
Ingersoll District Collegiate Institute
Secondary: Public
31.35 km
Glendale High School
Secondary: Public
14.16 km
East Elgin Secondary School
Secondary: Public
11.94 km

