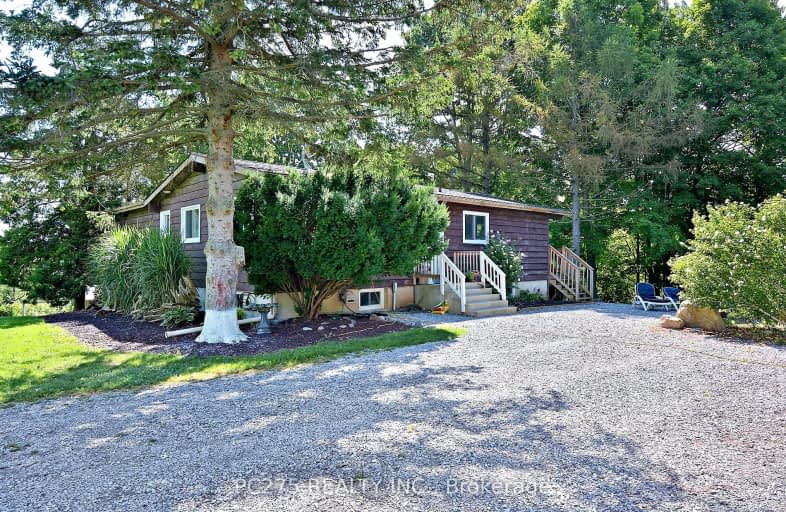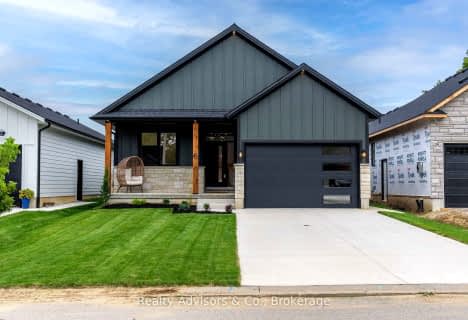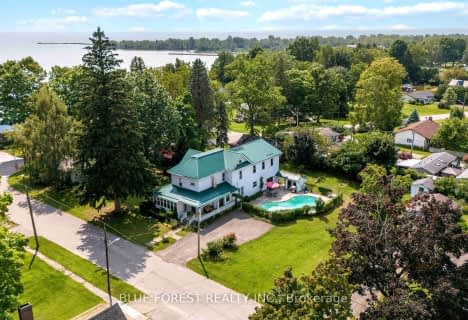
Video Tour
Car-Dependent
- Almost all errands require a car.
10
/100
Somewhat Bikeable
- Most errands require a car.
25
/100

Assumption Separate School
Elementary: Catholic
19.36 km
Port Burwell Public School
Elementary: Public
1.01 km
Houghton Public School
Elementary: Public
11.66 km
Straffordville Public School
Elementary: Public
10.31 km
Summers' Corners Public School
Elementary: Public
16.16 km
Westfield Public School
Elementary: Public
22.92 km
Delhi District Secondary School
Secondary: Public
33.46 km
Valley Heights Secondary School
Secondary: Public
22.04 km
Central Elgin Collegiate Institute
Secondary: Public
32.75 km
St Joseph's High School
Secondary: Catholic
31.64 km
Glendale High School
Secondary: Public
24.00 km
East Elgin Secondary School
Secondary: Public
20.06 km
-
Straffordville Community Park
Straffordville ON 10.36km -
Lions Park
Aylmer ON 19.28km -
Kinsmen Park
Aylmer ON 19.86km
-
CIBC
390 Talbot St W, Aylmer ON N5H 1K7 19.42km -
Scotiabank
42 Talbot St E, Aylmer ON N5H 1H4 19.47km -
BMO Bank of Montreal
390 Talbot St W, Aylmer ON N5H 1K7 19.54km





