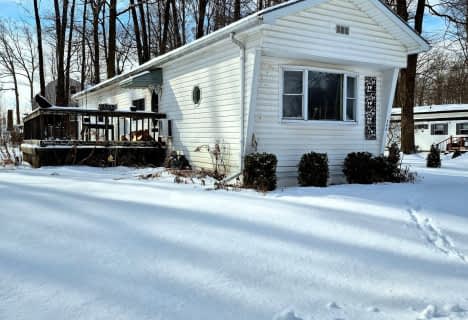Inactive on Jun 07, 2013
Note: Property is not currently for sale or for rent.

-
Type: Detached
-
Style: Bungalow
-
Lot Size: 660 x 66 Acres
-
Age: No Data
-
Taxes: $2,107 per year
-
Days on Site: 136 Days
-
Added: Feb 22, 2024 (4 months on market)
-
Updated:
-
Last Checked: 3 months ago
-
MLS®#: X7882386
-
Listed By: Janzen-tenk realty inc., brokerage
Cozy 2 bedroom home on a unique 1 acre property. Updates include gas furnace, central air, water heater, 100 amp panel on breakers, siding, deck and well in last 8 years. New septic and roof in 2010. Main floor laundry, vinyl windows and steel doors. Detached 2 car garage with new roof in 2012. UV light to stay. Large wrap around deck and many mature trees including maple, weeping willow, walnut and pine. Most of the heavy lifting is finished and ready to be enjoyed.
Property Details
Facts for 55464 Light Line, Bayham
Status
Days on Market: 136
Last Status: Expired
Sold Date: Jun 29, 2025
Closed Date: Nov 30, -0001
Expiry Date: Jun 07, 2013
Unavailable Date: Jun 07, 2013
Input Date: Jan 22, 2013
Property
Status: Sale
Property Type: Detached
Style: Bungalow
Area: Bayham
Community: Vienna
Availability Date: 30TO59
Inside
Bedrooms: 2
Bathrooms: 1
Kitchens: 1
Rooms: 8
Air Conditioning: Central Air
Washrooms: 1
Building
Basement: Crawl Space
Exterior: Vinyl Siding
Fees
Tax Year: 2012
Tax Legal Description: PT LT 15 CON 4
Taxes: $2,107
Land
Cross Street: Take Plank Rd South
Municipality District: Bayham
Sewer: Septic
Lot Depth: 66 Acres
Lot Frontage: 660 Acres
Lot Irregularities: 660X66 (1 Ac)
Zoning: RES
Rooms
Room details for 55464 Light Line, Bayham
| Type | Dimensions | Description |
|---|---|---|
| Kitchen Main | 3.73 x 3.75 | |
| Dining Main | 2.43 x 3.81 | |
| Living Main | 3.60 x 3.96 | |
| Br Main | 2.69 x 3.75 | |
| Br Main | 2.36 x 3.81 | |
| Laundry Main | 1.47 x 2.54 | |
| Bathroom Main | - |
| XXXXXXXX | XXX XX, XXXX |
XXXX XXX XXXX |
$XXX,XXX |
| XXX XX, XXXX |
XXXXXX XXX XXXX |
$XXX,XXX | |
| XXXXXXXX | XXX XX, XXXX |
XXXX XXX XXXX |
$XXX,XXX |
| XXX XX, XXXX |
XXXXXX XXX XXXX |
$XXX,XXX |
| XXXXXXXX XXXX | XXX XX, XXXX | $130,500 XXX XXXX |
| XXXXXXXX XXXXXX | XXX XX, XXXX | $135,000 XXX XXXX |
| XXXXXXXX XXXX | XXX XX, XXXX | $125,000 XXX XXXX |
| XXXXXXXX XXXXXX | XXX XX, XXXX | $139,900 XXX XXXX |

Monsignor J H O'Neil School
Elementary: CatholicPort Burwell Public School
Elementary: PublicHoughton Public School
Elementary: PublicStraffordville Public School
Elementary: PublicSummers' Corners Public School
Elementary: PublicWestfield Public School
Elementary: PublicDelhi District Secondary School
Secondary: PublicValley Heights Secondary School
Secondary: PublicSt Joseph's High School
Secondary: CatholicIngersoll District Collegiate Institute
Secondary: PublicGlendale High School
Secondary: PublicEast Elgin Secondary School
Secondary: Public- — bath
- — bed
206 Oak Street, Bayham, Ontario • N0J 1H0 • Rural Bayham

