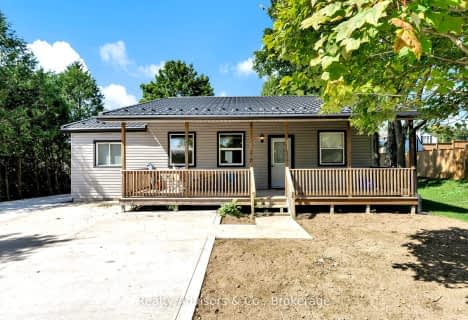
Monsignor J H O'Neil School
Elementary: Catholic
14.03 km
Port Burwell Public School
Elementary: Public
11.21 km
South Ridge Public School
Elementary: Public
15.40 km
Straffordville Public School
Elementary: Public
0.16 km
Westfield Public School
Elementary: Public
12.69 km
Annandale Public School
Elementary: Public
13.98 km
Delhi District Secondary School
Secondary: Public
26.28 km
Valley Heights Secondary School
Secondary: Public
20.57 km
St Mary's High School
Secondary: Catholic
40.91 km
Ingersoll District Collegiate Institute
Secondary: Public
34.35 km
Glendale High School
Secondary: Public
13.78 km
East Elgin Secondary School
Secondary: Public
17.43 km

