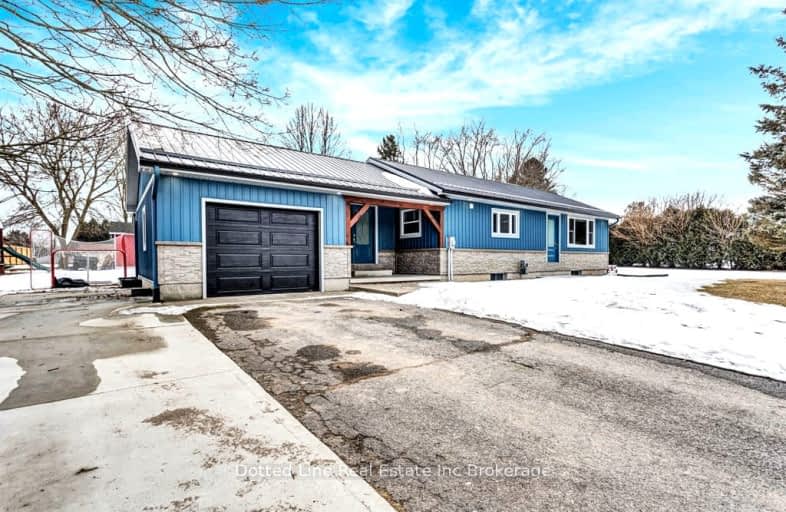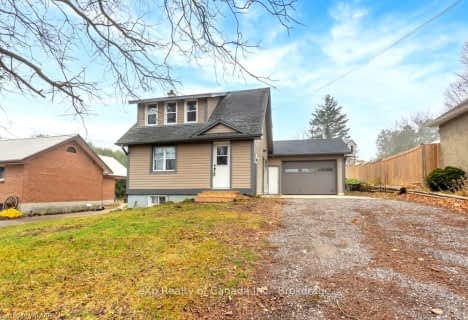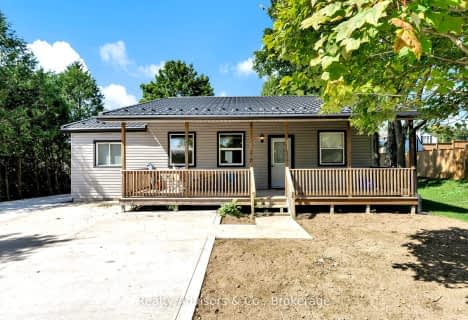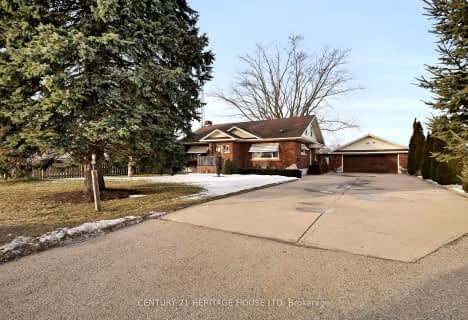Car-Dependent
- Almost all errands require a car.
Somewhat Bikeable
- Most errands require a car.

Monsignor J H O'Neil School
Elementary: CatholicPort Burwell Public School
Elementary: PublicSt Joseph's School
Elementary: CatholicStraffordville Public School
Elementary: PublicWestfield Public School
Elementary: PublicAnnandale Public School
Elementary: PublicDelhi District Secondary School
Secondary: PublicValley Heights Secondary School
Secondary: PublicSt Mary's High School
Secondary: CatholicIngersoll District Collegiate Institute
Secondary: PublicGlendale High School
Secondary: PublicEast Elgin Secondary School
Secondary: Public-
Straffordville Community Park
Straffordville ON 0.85km -
Leander Playground
Port Burwell ON N0J 1T0 11.86km -
Coronation Park
19 Van St (Old Vienna Rd.), Tillsonburg ON N4G 2M7 12.21km
-
BMO Bank of Montreal
160 Broadway St, Tillsonburg ON N4G 3P8 12.58km -
Scotiabank
199 Broadway St, Tillsonburg ON N4G 3P9 12.62km -
TD Canada Trust Branch and ATM
200 Broadway St, Tillsonburg ON N4G 5A7 12.66km











